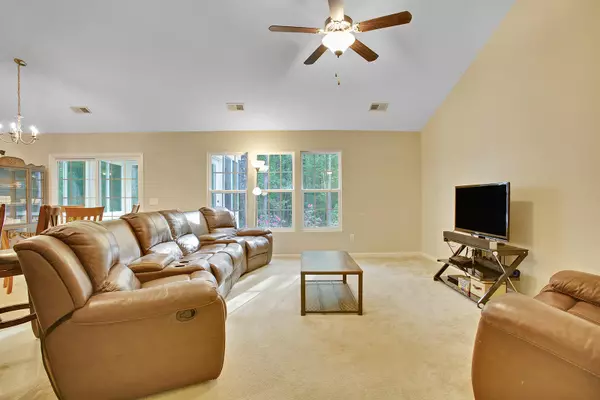Bought with Coldwell Banker Realty
For more information regarding the value of a property, please contact us for a free consultation.
916 Laurel Oak Ln Moncks Corner, SC 29461
Want to know what your home might be worth? Contact us for a FREE valuation!
Our team is ready to help you sell your home for the highest possible price ASAP
Key Details
Property Type Single Family Home
Listing Status Sold
Purchase Type For Sale
Square Footage 1,798 sqft
Price per Sqft $134
Subdivision Oakley Pointe
MLS Listing ID 21010175
Sold Date 05/14/21
Bedrooms 4
Full Baths 2
Year Built 2013
Lot Size 6,534 Sqft
Acres 0.15
Property Description
This great ranch style home located on a cul de sac can be yours! The family room has vaulted ceilings with great windows for natural light. All common areas have just been painted with SW Agreeable Gray. The kitchen has 42'' birch cabinets, a pantry, recessed lighting, and stainless appliances. The dining area has sliders that lead out to a great sunroom filled with lots of windows and it's own HVAC for heating and cooling. Two of the bedrooms are on the front of the home. The master bedroom is located on the back of the home It has vaulted ceilings as well. The master bath has dual sinks, garden tub, and a walk in shower. By the way, the master walk in closet has plenty of storage. The 4th bedroom with a walk in closet is located over the garage. The neighborhood does have ammenities.
Location
State SC
County Berkeley
Area 76 - Moncks Corner Above Oakley Rd
Rooms
Primary Bedroom Level Lower
Master Bedroom Lower Ceiling Fan(s), Garden Tub/Shower, Walk-In Closet(s)
Interior
Interior Features Ceiling - Cathedral/Vaulted, Ceiling - Smooth, Garden Tub/Shower, Walk-In Closet(s), Ceiling Fan(s), Eat-in Kitchen, Family, Entrance Foyer, Loft, Pantry, Sun
Heating Heat Pump
Cooling Central Air
Flooring Laminate, Vinyl
Laundry Dryer Connection, Laundry Room
Exterior
Garage Spaces 2.0
Community Features Park, Pool, Storage
Roof Type Fiberglass
Total Parking Spaces 2
Building
Lot Description 0 - .5 Acre, Cul-De-Sac
Story 1
Foundation Slab
Sewer Public Sewer
Water Public
Architectural Style Ranch
Level or Stories One
New Construction No
Schools
Elementary Schools Whitesville
Middle Schools Berkeley
High Schools Berkeley
Others
Financing Cash, Conventional, FHA, USDA Loan, VA Loan
Read Less
Get More Information




