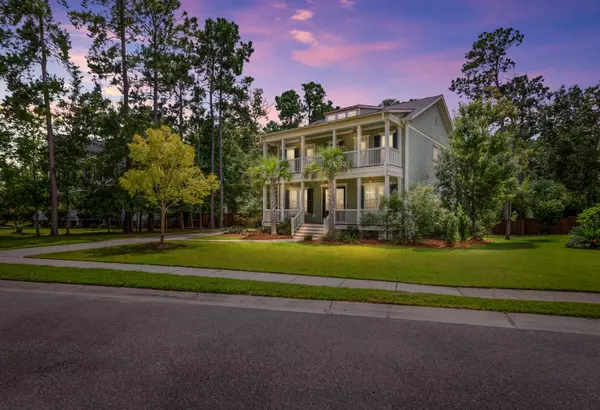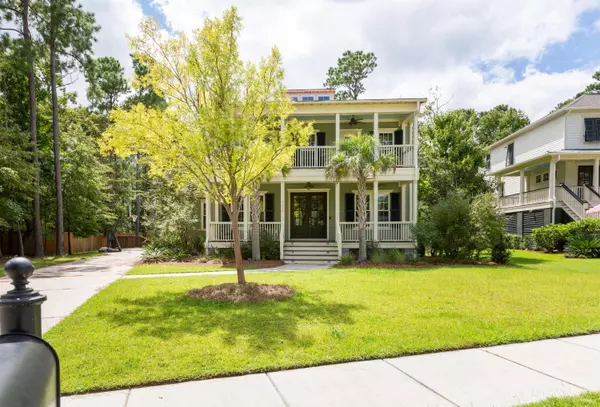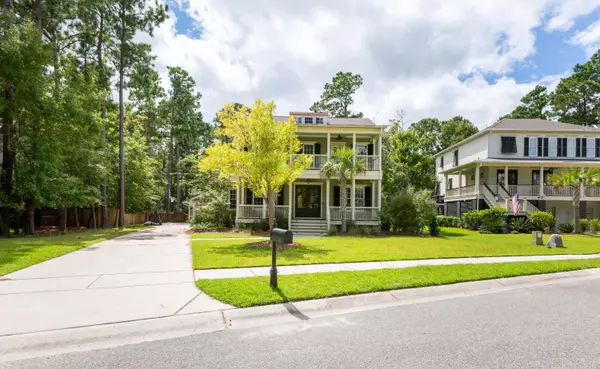Bought with The Boulevard Company, LLC
For more information regarding the value of a property, please contact us for a free consultation.
3579 Holmgren St Mount Pleasant, SC 29466
Want to know what your home might be worth? Contact us for a FREE valuation!
Our team is ready to help you sell your home for the highest possible price ASAP
Key Details
Property Type Single Family Home
Listing Status Sold
Purchase Type For Sale
Square Footage 3,144 sqft
Price per Sqft $287
Subdivision Darrell Creek
MLS Listing ID 21024300
Sold Date 10/25/21
Bedrooms 4
Full Baths 4
Year Built 2014
Lot Size 0.530 Acres
Acres 0.53
Property Description
Your own piece of Paradise awaits!! This home offers double front porches and a detached 2 car garage. Open floor plan features a first floor guest suite and a huge family room with gas fireplace and French doors that open to the screened porch overlooking the private back yard with an in ground pool. The island kitchen opens to the family room and features maple cabinetry, granite countertops, stainless appliances, gas cooktop and built-in oven and microwave. Also off the kitchen is the breakfast room and the formal dining room. Upstairs the master bedroom with a separate sitting area and its own screened porch. The master bath has double vanities, custom tile floor, spacious walk in closet, and an oversized shower. Two bedrooms with their own baths! Come view this amazing home today!!
Location
State SC
County Charleston
Area 41 - Mt Pleasant N Of Iop Connector
Rooms
Primary Bedroom Level Upper
Master Bedroom Upper Ceiling Fan(s), Outside Access, Sitting Room, Walk-In Closet(s)
Interior
Interior Features Ceiling - Smooth, High Ceilings, Kitchen Island, Walk-In Closet(s), Ceiling Fan(s), Family, Entrance Foyer, Office, Pantry, Separate Dining
Heating Heat Pump
Cooling Central Air
Flooring Ceramic Tile, Wood
Fireplaces Number 1
Fireplaces Type Family Room, Gas Log, One
Laundry Dryer Connection, Laundry Room
Exterior
Exterior Feature Balcony
Garage Spaces 2.0
Fence Privacy
Pool In Ground
Community Features Pool, Trash, Walk/Jog Trails
Utilities Available Charleston Water Service, Dominion Energy
Roof Type Architectural
Porch Front Porch, Porch - Full Front, Screened
Total Parking Spaces 2
Private Pool true
Building
Lot Description .5 - 1 Acre, Wooded
Story 2
Foundation Raised Slab
Sewer Public Sewer
Water Public
Architectural Style Traditional
Level or Stories Two
New Construction No
Schools
Elementary Schools Charles Pinckney Elementary
Middle Schools Cario
High Schools Wando
Others
Financing Any
Read Less
Get More Information




