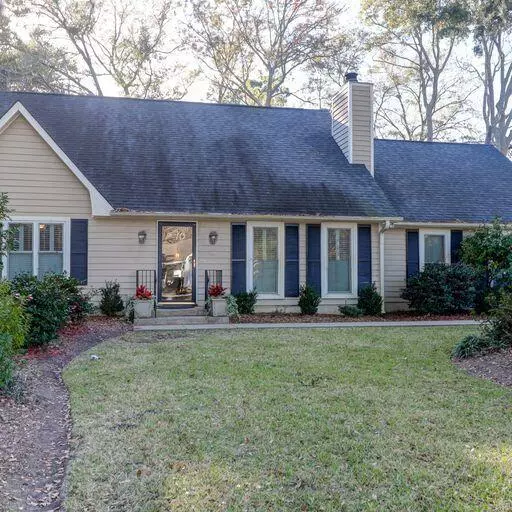Bought with Carolina One Real Estate
For more information regarding the value of a property, please contact us for a free consultation.
1171 Parkway Dr Mount Pleasant, SC 29464
Want to know what your home might be worth? Contact us for a FREE valuation!
Our team is ready to help you sell your home for the highest possible price ASAP
Key Details
Property Type Single Family Home
Listing Status Sold
Purchase Type For Sale
Square Footage 2,160 sqft
Price per Sqft $393
Subdivision Snee Farm
MLS Listing ID 22030701
Sold Date 03/03/23
Bedrooms 4
Full Baths 2
Half Baths 1
Year Built 1983
Lot Size 0.330 Acres
Acres 0.33
Property Description
Move-in ready Snee Farm home that is immaculate. Virtually all living areas have been substantially updated by Lawson Construction. This includes Kitchen, Breakfast/Dining area, Great Room and all baths. Very large all weather porch is not included in square feet. Well landscaped back yard is totally fenced in. Oversized two car side entry garage has a sizable work space plus built in cabinetry. Master BR can be up or down with additional bedroom up and down. Large closets with additional walk-in storage. Garage refrigerator, drop freezer, washer and dryer convey in as is condition. Some furnishings are negotiable. If square footage is important please measure. If schools are important please verify.
Location
State SC
County Charleston
Area 42 - Mt Pleasant S Of Iop Connector
Rooms
Primary Bedroom Level Lower, Upper
Master Bedroom Lower, Upper Ceiling Fan(s), Dual Masters
Interior
Interior Features Ceiling - Cathedral/Vaulted, Ceiling - Smooth, Kitchen Island, Walk-In Closet(s), Ceiling Fan(s), Eat-in Kitchen, Office
Heating Heat Pump
Cooling Central Air
Flooring Ceramic Tile, Wood
Fireplaces Number 1
Fireplaces Type Gas Log, Great Room, One
Exterior
Exterior Feature Lawn Irrigation
Garage Spaces 2.0
Fence Fence - Wooden Enclosed
Community Features Clubhouse, Club Membership Available, Golf Course, Tennis Court(s)
Utilities Available Dominion Energy, Mt. P. W/S Comm
Roof Type Asphalt
Porch Deck, Screened
Total Parking Spaces 2
Building
Lot Description Cul-De-Sac, High, Interior Lot, Level
Story 2
Foundation Raised Slab
Sewer Public Sewer
Water Public
Architectural Style Traditional
Level or Stories Two
New Construction No
Schools
Elementary Schools Jane Edwards
Middle Schools Moultrie
High Schools Lucy Beckham
Others
Financing Conventional
Read Less
Get More Information




