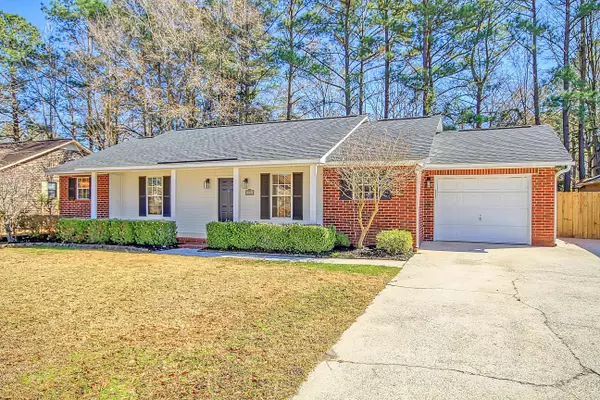Bought with Coldwell Banker Realty
For more information regarding the value of a property, please contact us for a free consultation.
1236 Scotch Pine Ln Ladson, SC 29456
Want to know what your home might be worth? Contact us for a FREE valuation!
Our team is ready to help you sell your home for the highest possible price ASAP
Key Details
Property Type Single Family Home
Listing Status Sold
Purchase Type For Sale
Square Footage 1,416 sqft
Price per Sqft $215
Subdivision Tall Pines
MLS Listing ID 22003620
Sold Date 03/30/22
Bedrooms 3
Full Baths 2
Year Built 1993
Property Description
Welcome to Tall Pines! This adorable brick ranch has just been renovated and is ready for move in! Enter into the open concept dining, living and kitchen areas. The living room has a vaulted ceiling, refinished wood burning fireplace and a corner wet bar, with access to the large fenced in back yard. The kitchen has new Alaska white granite counters, tile backsplash, cherry wood cabinets, all stainless steel appliances, double wide refrigerator, and new electric stove. The house has smooth ceilings, new carpet in all the bedrooms, fresh paint and upgraded lighting and fans throughout. The hall bathroom has a new vanity and plumbing fixtures. The laundry room has new tile flooring and great storage.The backyard is spacious with a storage shed and is prefect for family and friend gatherings!
Location
State SC
County Berkeley
Area 74 - Summerville, Ladson, Berkeley Cty
Rooms
Primary Bedroom Level Lower
Master Bedroom Lower
Interior
Interior Features Ceiling - Cathedral/Vaulted, Ceiling - Smooth, Wet Bar, Ceiling Fan(s), Living/Dining Combo
Heating Heat Pump
Cooling Central Air
Flooring Ceramic Tile
Fireplaces Number 1
Fireplaces Type Living Room, One, Wood Burning
Laundry Laundry Room
Exterior
Garage Spaces 1.0
Fence Privacy, Fence - Wooden Enclosed
Utilities Available BCW & SA, Berkeley Elect Co-Op
Roof Type Asphalt
Porch Front Porch
Total Parking Spaces 1
Building
Lot Description 0 - .5 Acre
Story 1
Foundation Raised Slab
Sewer Public Sewer
Water Public
Architectural Style Ranch
Level or Stories One
New Construction No
Schools
Elementary Schools College Park
Middle Schools College Park
High Schools Stratford
Others
Financing Cash, Conventional, FHA, VA Loan
Read Less
Get More Information




