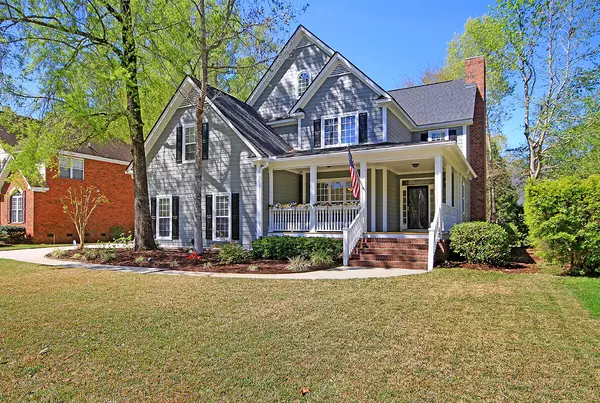Bought with Carolina One Real Estate
For more information regarding the value of a property, please contact us for a free consultation.
8748 E Fairway Woods Cir North Charleston, SC 29420
Want to know what your home might be worth? Contact us for a FREE valuation!
Our team is ready to help you sell your home for the highest possible price ASAP
Key Details
Property Type Other Types
Sub Type Single Family Detached
Listing Status Sold
Purchase Type For Sale
Square Footage 2,550 sqft
Price per Sqft $149
Subdivision Coosaw Creek Country Club
MLS Listing ID 21008600
Sold Date 05/24/21
Bedrooms 4
Full Baths 2
Half Baths 1
Year Built 2002
Lot Size 0.320 Acres
Acres 0.32
Property Description
This inviting two-story home is nestled on a quiet street in the prestigious gated community of Coosaw Creek Country Club. As you arrive, you'll notice beautiful curb-appeal, with aesthetic landscape lighting, 4 exterior water spigots, and lots of room for planting! The Hardiplank exterior was just freshly painted in 2019. The attached two-car garage, with ample shelving, gives you plenty of space for parking and storage. The front porch welcomes you home. As you enter, you're greeted by gleaming wood floors, smooth tall ceilings, and a spacious floor plan, with plenty of natural light and a great flow for entertaining and everyday living. You'll also find abundant storage space in the closets and 3 attic spaces.The formal dining room, with attractive crown molding, will be perfect for dinners with family and friends. Enjoy cool evenings in front of the cozy fireplace, in the family room. The kitchen boasts recessed lighting, new stainless steel appliances (installed in 2020), Avanza quartz countertops, white cabinetry (including some glass-front display cabinets), a stylish subway tile backsplash, a center island, ample cabinet and counter space, a pantry for additional storage, and a breakfast/casual dining area overlooking the backyard. Refrigerator to convey, with an acceptable offer and as part of the sales contract. The spacious master bedroom features his-and-hers walk-in closets and a large en suite, with ceramic tile flooring, a dual vanity, a luxurious jetted tub, and a separate walk-in shower. The rest of the bedrooms and the hall bathroom are also spacious in size. The large bonus room over the garage, with closets, may be used as a 4th bedroom or it would also make an excellent game room, entertainment room, children's playroom, or home office. The wraparound screen porch, the patio, and the large partially-fenced backyard will be perfect for grilling out, entertaining, or just relaxing after a long day. You'll appreciate all that Coosaw Creek Country Club has to offer, including a 24-hour gate guard, a Junior Olympic sized community pool, a club house, tennis courts, an 18-hole Par 71 golf course that was designed by Arthur Hills, as well as weekly activities, a swim team, women's club, pool-side service from the bar and kitchen, holiday events, and wine dinners. Conveniently located near shopping and dining. Come see your beautiful new home, today!
Location
State SC
County Dorchester
Area 61 - N. Chas/Summerville/Ladson-Dor
Rooms
Primary Bedroom Level Upper
Master Bedroom Upper Ceiling Fan(s), Garden Tub/Shower, Multiple Closets, Walk-In Closet(s)
Interior
Interior Features Ceiling - Cathedral/Vaulted, Ceiling - Smooth, High Ceilings, Kitchen Island, Walk-In Closet(s), Ceiling Fan(s), Eat-in Kitchen, Family, Entrance Foyer, Frog Attached, Pantry, Separate Dining
Heating Heat Pump, Natural Gas
Cooling Central Air
Flooring Ceramic Tile, Wood
Fireplaces Number 1
Fireplaces Type Family Room, One
Laundry Dryer Connection, Laundry Room
Exterior
Exterior Feature Lawn Irrigation, Lighting
Garage Spaces 2.0
Fence Partial
Community Features Clubhouse, Club Membership Available, Gated, Golf Course, Golf Membership Available, Park, Pool, RV Parking, Security, Tennis Court(s), Trash
Utilities Available Dominion Energy, Dorchester Cnty Water and Sewer Dept
Roof Type Architectural
Porch Deck, Patio, Front Porch, Screened, Wrap Around
Total Parking Spaces 2
Building
Lot Description Interior Lot, Level
Story 2
Foundation Crawl Space
Sewer Public Sewer
Water Public
Architectural Style Traditional
Level or Stories Two
New Construction No
Schools
Elementary Schools Joseph Pye
Middle Schools River Oaks
High Schools Ft. Dorchester
Others
Financing Any,Cash,Conventional,FHA,VA Loan
Read Less
Get More Information




