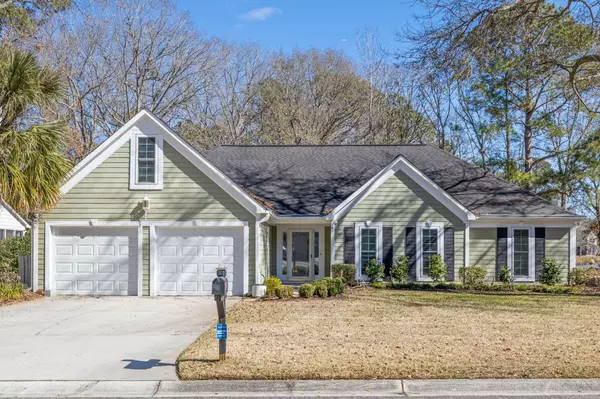Bought with Carolina One Real Estate
For more information regarding the value of a property, please contact us for a free consultation.
1212 Colfax Ct Mount Pleasant, SC 29466
Want to know what your home might be worth? Contact us for a FREE valuation!
Our team is ready to help you sell your home for the highest possible price ASAP
Key Details
Property Type Single Family Home
Listing Status Sold
Purchase Type For Sale
Square Footage 2,140 sqft
Price per Sqft $307
Subdivision Brickyard Plantation
MLS Listing ID 23002638
Sold Date 03/15/23
Bedrooms 4
Full Baths 2
Year Built 1993
Lot Size 10,454 Sqft
Acres 0.24
Property Description
Welcome to Brickyard Plantation! This family friendly community is loaded with amenities such as clubhouse, two pools, boat ramp, basketball & tennis courts, and a wooded walking trail. This ranch style home has an updated kitchen and master bath, the living room and master suite have high ceilings giving it an extremely spacious feel. Take a break from the world and relax in the backyard that backs up to a pond and wooded area for additional privacy. Some other features include new 2021 HVAC system, Rhino Shield paint, underside of roof lined with foil for heat reduction, shallow well for sprinkler system, gutter guards, and fenced in backyard. Mt Pleasant has great schools and is a short drive to the beach, get ready to call Brickyard Plantation home!
Location
State SC
County Charleston
Area 41 - Mt Pleasant N Of Iop Connector
Rooms
Master Bedroom Ceiling Fan(s), Multiple Closets
Interior
Interior Features Ceiling - Smooth, Ceiling Fan(s), Eat-in Kitchen, Family, Frog Attached, Separate Dining
Heating Forced Air
Cooling Central Air
Flooring Laminate, Vinyl
Fireplaces Type Dining Room, Family Room, Kitchen, Living Room, Three +
Laundry Laundry Room
Exterior
Exterior Feature Lawn Well
Garage Spaces 2.0
Fence Fence - Metal Enclosed
Community Features Boat Ramp, Clubhouse, Pool, RV/Boat Storage, Tennis Court(s)
Utilities Available Dominion Energy, Mt. P. W/S Comm
Waterfront Description Pond
Roof Type Asphalt
Porch Deck
Total Parking Spaces 4
Building
Lot Description 0 - .5 Acre
Story 1
Foundation Slab
Sewer Public Sewer
Water Public
Architectural Style Ranch
New Construction No
Schools
Elementary Schools Jennie Moore
Middle Schools Laing
High Schools Wando
Others
Financing Cash, Conventional
Read Less
Get More Information




