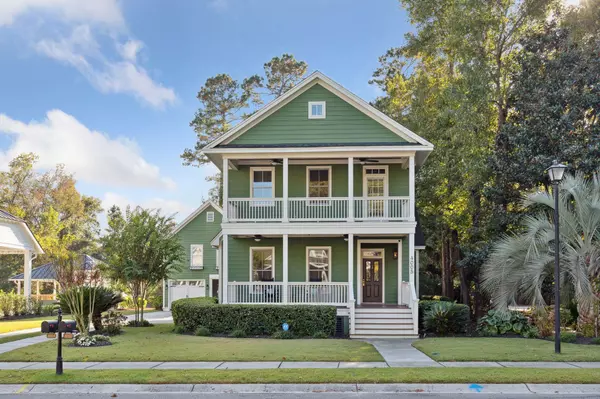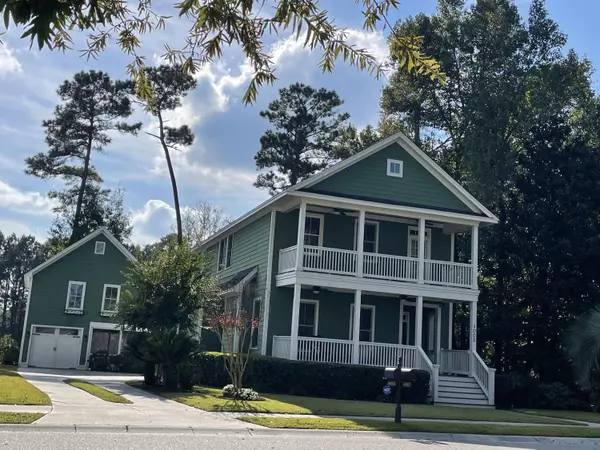Bought with The American Realty
For more information regarding the value of a property, please contact us for a free consultation.
4005 E Amy Ln Johns Island, SC 29455
Want to know what your home might be worth? Contact us for a FREE valuation!
Our team is ready to help you sell your home for the highest possible price ASAP
Key Details
Property Type Single Family Home
Listing Status Sold
Purchase Type For Sale
Square Footage 3,185 sqft
Price per Sqft $282
Subdivision The Villages In St Johns Woods
MLS Listing ID 22027796
Sold Date 03/24/23
Bedrooms 5
Full Baths 4
Half Baths 1
Year Built 2008
Lot Size 0.310 Acres
Acres 0.31
Property Description
A Beautiful Charleston Single that checks all the boxes! This home has all the features you're looking for and boasts many that are usually only seen in custom builds. From the Bullnose corners on the sheetrock, to the extensive custom trim molding, to the zero threshold shower in the master; this is a step above. The manicured lighted landscape provides a picturesque view of the property. The oversized dual front porches greet you and provide a cozy atmosphere to waive to the friendly neighbors as they walk the sidewalk lined streets. This is one of the 3 highly coveted pond sites and the large lot also provides unobstructed parking in the extra wide and deep drive which is a premium in the neighborhood. The Drive also leads to a full garage with additional living space above. Whethera Mother in Law suite, a private office, maybe an income producer, there are options galore. Inside the home you are greeted to a beautiful family room with gorgeous custom trim surrounding a lovely gas log fireplace that is cozy and comfortable but simultaneously will be sure to impress any guests. The 10' high downstairs and 9' ceilings upstairs combined with the large windows provide natural light and an openness to every room. The kitchen is very spacious and very functional with dual sinks and top name appliances sure to please the chef in the house. Downstairs boasts one of two masters with large closets and a zero transition threshold shower. The upstairs master also has a private balcony perfect for that morning coffee overlooking the pond. The 2 additional bedrooms upstairs are very spacious and share a bath. Outside the beauty and amenities continue. The rear deck is private and directly off kitchen for grilling and entertaining with views of the lush landscape and pond. The fenced yard is a perfect touch. As if it couldn't get any better attached to the garage is a wonderful full length screened porch and above the garage is a wonderful living space. Whether utilize for guests, a MIL suite, maybe even an office taking advantage of the extra parking this property provides, the possibilities are all there! The Villages is conveniently located to all that Charleston has to offer and NO Flood Insurance required. It just doesn't get any better. Book your viewing today!
Location
State SC
County Charleston
Area 23 - Johns Island
Rooms
Primary Bedroom Level Lower, Upper
Master Bedroom Lower, Upper Ceiling Fan(s), Dual Masters, Multiple Closets
Interior
Interior Features Ceiling - Smooth, High Ceilings, Walk-In Closet(s), Bonus, Eat-in Kitchen, Family, Entrance Foyer, Frog Detached, In-Law Floorplan
Heating Forced Air, Heat Pump
Cooling Central Air
Flooring Ceramic Tile, Wood
Fireplaces Number 1
Fireplaces Type Family Room, Gas Log, One
Laundry Laundry Room
Exterior
Exterior Feature Balcony, Lawn Irrigation, Lighting
Garage Spaces 1.0
Fence Fence - Metal Enclosed
Community Features Dog Park, Pool, Trash, Walk/Jog Trails
Utilities Available Berkeley Elect Co-Op, Charleston Water Service, Dominion Energy, John IS Water Co
Waterfront Description Pond
Roof Type Architectural
Porch Deck, Covered, Front Porch, Porch - Full Front, Screened
Total Parking Spaces 1
Building
Lot Description Interior Lot, Level
Story 2
Foundation Crawl Space
Sewer Public Sewer
Water Public
Architectural Style Charleston Single
Level or Stories Two
New Construction No
Schools
Elementary Schools Angel Oak
Middle Schools Haut Gap
High Schools St. Johns
Others
Financing Cash, Conventional
Read Less
Get More Information




