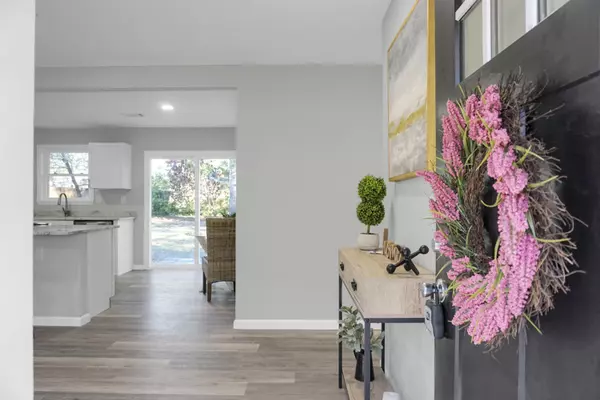Bought with ChuckTown Homes Powered By Keller Williams
For more information regarding the value of a property, please contact us for a free consultation.
7660 Cherrywood Dr North Charleston, SC 29418
Want to know what your home might be worth? Contact us for a FREE valuation!
Our team is ready to help you sell your home for the highest possible price ASAP
Key Details
Property Type Single Family Home
Listing Status Sold
Purchase Type For Sale
Square Footage 1,350 sqft
Price per Sqft $222
Subdivision Forest Hills
MLS Listing ID 23001335
Sold Date 03/20/23
Bedrooms 4
Full Baths 2
Year Built 1970
Lot Size 9,583 Sqft
Acres 0.22
Property Description
Welcome to 7660 Cherrywood Dr, a fantastic classic ranch style home nestled right in the middle of Forest Hills Subdivision. Offering a little over 1350 sq ft, this 4 bedroom 2 full bath is one you will appreciate. This home truly feels larger than it is. Recently renovated you will find brand new flooring throughout, windows, lights/fans, paint, hvac, smooth ceilings and more! The Kitchen has been remodeled to offer Granite counter tops, shaker style cabinets and all new stainless steel appliances. The Living Room/Dining Room is very open to provide that open home concept so many buyers are in search of. All four Bedrooms are a great size and offer plenty of closet space.The Master Bedroom is separated from the other rooms and offers a large walk in closet and private Bathroom. The Master Bath offers a beautiful walk in tile shower, new vanity and lights. Forrest Hills neighborhood has no HOA so keeping your boat or camper onsite is not a problem! The spacious fenced in backyard offers plenty of space to add a garage, adu or storage building. No flood Insurance required!
Sellers are offering a $500 credit towards sod. See agent notes regarding the buyer program this property qualifies for should buyer be interested in (closing assistance and no pmi). Home can also be a short term rental.
Location
State SC
County Charleston
Area 32 - N.Charleston, Summerville, Ladson, Outside I-526
Rooms
Primary Bedroom Level Lower
Master Bedroom Lower Ceiling Fan(s), Walk-In Closet(s)
Interior
Interior Features Ceiling - Smooth, Kitchen Island, Walk-In Closet(s), Ceiling Fan(s), Eat-in Kitchen, Entrance Foyer, Living/Dining Combo, Utility
Heating Electric
Cooling Central Air
Laundry Laundry Room
Exterior
Utilities Available Charleston Water Service, Dominion Energy
Roof Type Asphalt
Porch Front Porch
Building
Lot Description 0 - .5 Acre
Story 1
Foundation Slab
Sewer Public Sewer
Water Public
Architectural Style Ranch
Level or Stories One
New Construction No
Schools
Elementary Schools Pepper Hill
Middle Schools Jerry Zucker
High Schools Stall
Others
Financing Cash, Conventional, FHA, VA Loan
Read Less
Get More Information




