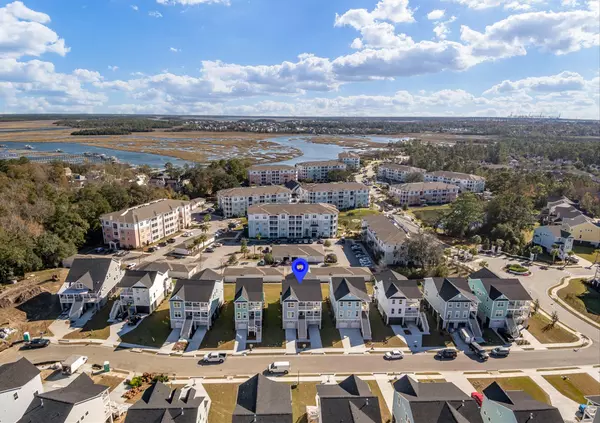Bought with Eastwood Homes
For more information regarding the value of a property, please contact us for a free consultation.
150 Tidewater Way Charleston, SC 29492
Want to know what your home might be worth? Contact us for a FREE valuation!
Our team is ready to help you sell your home for the highest possible price ASAP
Key Details
Property Type Single Family Home
Listing Status Sold
Purchase Type For Sale
Square Footage 3,333 sqft
Price per Sqft $234
Subdivision Landings At Sweetwater
MLS Listing ID 23000107
Sold Date 04/03/23
Bedrooms 4
Full Baths 3
Half Baths 1
Year Built 2023
Lot Size 6,969 Sqft
Acres 0.16
Property Description
The Cosgrove plan features 4 beds, 3.5 baths and a large upstairs loft area. As you enter this home, you're greeted w/a formal dining rm and formal living rm. This home includes a large gourmet kitchen with quartz counters and a butler's pantry area perfect for entertaining. There is a very spacious breakfast rm off the kitchen which overlooks a huge family rm w/gas fireplace along with hardwood floors through-out. There is also an enormous screened porch off the breakfast rm. This home is elevated with a drive-under garage that boosts TONS of storage space!! This home is perfect for a large family or for those that like to entertain!!
Location
State SC
County Berkeley
Area 78 - Wando/Cainhoy
Rooms
Master Bedroom Ceiling Fan(s), Garden Tub/Shower, Multiple Closets, Walk-In Closet(s)
Interior
Interior Features Ceiling - Smooth, Tray Ceiling(s), High Ceilings, Garden Tub/Shower, Kitchen Island, Walk-In Closet(s), Ceiling Fan(s), Eat-in Kitchen, Family, Entrance Foyer, Loft, Pantry, Separate Dining, Study
Heating Natural Gas
Cooling Central Air
Flooring Ceramic Tile, Wood
Fireplaces Number 1
Fireplaces Type Family Room, Gas Log, One
Laundry Laundry Room
Exterior
Exterior Feature Balcony, Lawn Irrigation
Garage Spaces 3.0
Community Features Boat Ramp, Clubhouse, Dog Park, Fitness Center, Other, Pool, RV/Boat Storage, Trash, Walk/Jog Trails
Utilities Available Dominion Energy
Roof Type Architectural
Porch Deck, Screened
Total Parking Spaces 3
Building
Lot Description Level
Story 3
Foundation Raised, Slab
Sewer Public Sewer
Water Public
Architectural Style Charleston Single
Level or Stories 3 Stories
New Construction Yes
Schools
Elementary Schools Philip Simmons
Middle Schools Philip Simmons
High Schools Philip Simmons
Others
Financing Buy Down, Cash, Conventional, FHA, VA Loan
Special Listing Condition 10 Yr Warranty
Read Less
Get More Information




