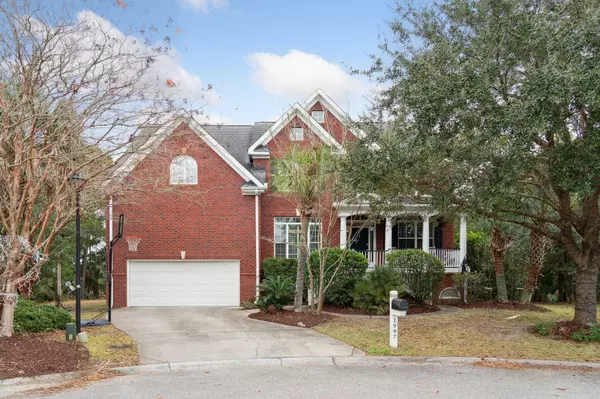Bought with The Cassina Group
For more information regarding the value of a property, please contact us for a free consultation.
1997 Belair Ct Mount Pleasant, SC 29464
Want to know what your home might be worth? Contact us for a FREE valuation!
Our team is ready to help you sell your home for the highest possible price ASAP
Key Details
Property Type Single Family Home
Listing Status Sold
Purchase Type For Sale
Square Footage 3,281 sqft
Price per Sqft $316
Subdivision Longpoint
MLS Listing ID 23000454
Sold Date 04/12/23
Bedrooms 5
Full Baths 3
Year Built 2001
Lot Size 0.370 Acres
Acres 0.37
Property Description
Lovely brick home with expansive marsh views. Tucked away on a quiet cul-de-sac, this well maintained home has 5 bedrooms and 3 full bathrooms. Enter the two story foyer and into the family room with built-ins and and cozy fireplace. This leads to the kitchen that has a breakfast area, walk in pantry and lots of counter space. Upstairs the large master bedroom boasts a sitting area and lots of windows overlooking the marsh. The well appointed master bathroom has two walk in closets, very spacious vanity and a large soaking tub. Also upstairs are three additional bedrooms, a full bathroom and a media/flex room. Additional bedroom downstairs that has a private entry to a full bath. Enjoy the marsh views and wildlife from the screened porch or the private backyard.The Enclave at Longpoint amenities include a clubhouse, gym, playground and two tennis courts. Palmetto Islands County Park is just a walk or bike ride away and includes a water park, walking trails and docks for fishing, kayaking, swimming and crabbing.
Location
State SC
County Charleston
Area 42 - Mt Pleasant S Of Iop Connector
Region The Enclave At Longpoint
City Region The Enclave At Longpoint
Rooms
Primary Bedroom Level Upper
Master Bedroom Upper Ceiling Fan(s), Garden Tub/Shower, Multiple Closets, Sitting Room, Walk-In Closet(s)
Interior
Interior Features Ceiling - Smooth, Tray Ceiling(s), High Ceilings, Garden Tub/Shower, Walk-In Closet(s), Eat-in Kitchen, Family, Formal Living, Entrance Foyer, Media, Separate Dining
Heating Electric, Heat Pump
Cooling Central Air
Flooring Wood
Fireplaces Number 1
Fireplaces Type Living Room, One, Wood Burning
Laundry Laundry Room
Exterior
Garage Spaces 2.0
Community Features Clubhouse, Park, Pool, Tennis Court(s)
Utilities Available Dominion Energy, Mt. P. W/S Comm
Waterfront true
Waterfront Description Marshfront
Roof Type Architectural
Porch Deck, Patio, Front Porch, Screened
Total Parking Spaces 2
Building
Lot Description 0 - .5 Acre, Cul-De-Sac
Story 2
Foundation Crawl Space
Sewer Public Sewer
Water Public
Architectural Style Traditional
Level or Stories Two
New Construction No
Schools
Elementary Schools Belle Hall
Middle Schools Laing
High Schools Lucy Beckham
Others
Financing Cash, Conventional
Read Less
Get More Information




