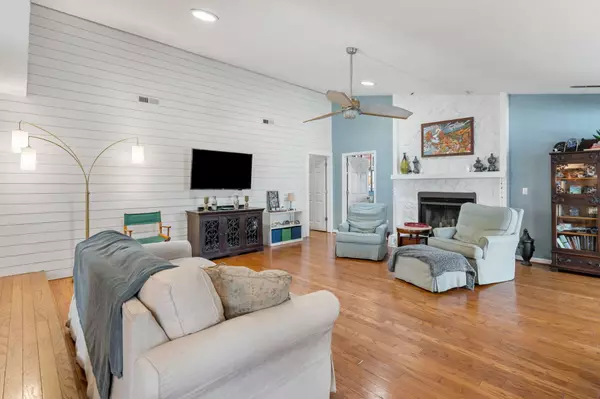Bought with Tabby Realty LLC
For more information regarding the value of a property, please contact us for a free consultation.
1138 Liberty Ct Mount Pleasant, SC 29464
Want to know what your home might be worth? Contact us for a FREE valuation!
Our team is ready to help you sell your home for the highest possible price ASAP
Key Details
Property Type Single Family Home
Listing Status Sold
Purchase Type For Sale
Square Footage 2,424 sqft
Price per Sqft $330
Subdivision Snee Farm
MLS Listing ID 23004621
Sold Date 04/17/23
Bedrooms 4
Full Baths 2
Half Baths 1
Year Built 1985
Lot Size 0.400 Acres
Acres 0.4
Property Description
Move-in ready Snee Farm home, this contemporary style ranch features 4bd, 2.5ba plus bonus space & is situated at the end of a cut de sac with a huge .4 acre fenced yard. This spacious floorpan has tons of possibilities depending buyers needs. Currently bonus room is being used as a huge dining room with tons of natural light looking out to the backyard but someone could use as a playroom, workout space, or additional family room. Sellers have recently added plantation shutters throughout, central vac, newly fenced yard, & replaced the HVAC.
Location
State SC
County Charleston
Area 42 - Mt Pleasant S Of Iop Connector
Interior
Interior Features Ceiling - Cathedral/Vaulted, Ceiling - Smooth, High Ceilings, Walk-In Closet(s), Ceiling Fan(s), Bonus, Family, Living/Dining Combo, Separate Dining, Study
Heating Forced Air
Cooling Central Air
Flooring Ceramic Tile, Wood
Fireplaces Number 1
Fireplaces Type Family Room, One
Laundry Laundry Room
Exterior
Exterior Feature Lawn Irrigation, Lawn Well
Garage Spaces 2.0
Fence Privacy, Fence - Wooden Enclosed
Community Features Club Membership Available, Golf Membership Available, Trash
Utilities Available Dominion Energy, Mt. P. W/S Comm
Roof Type Architectural
Total Parking Spaces 2
Building
Lot Description 0 - .5 Acre, Cul-De-Sac, Level
Story 1
Foundation Slab
Sewer Public Sewer
Water Public
Architectural Style Contemporary, Ranch
Level or Stories One
New Construction No
Schools
Elementary Schools James B Edwards
Middle Schools Moultrie
High Schools Lucy Beckham
Others
Financing Cash, Conventional
Read Less
Get More Information




