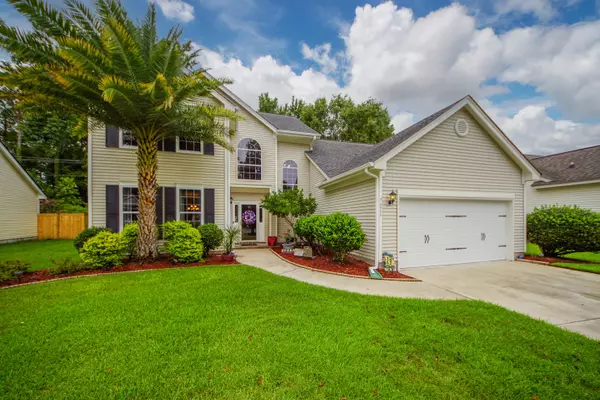Bought with ChuckTown Homes Powered By Keller Williams
For more information regarding the value of a property, please contact us for a free consultation.
3259 Heathland Way Mount Pleasant, SC 29466
Want to know what your home might be worth? Contact us for a FREE valuation!
Our team is ready to help you sell your home for the highest possible price ASAP
Key Details
Property Type Single Family Home
Listing Status Sold
Purchase Type For Sale
Square Footage 2,398 sqft
Price per Sqft $225
Subdivision Charleston National
MLS Listing ID 21021986
Sold Date 09/28/21
Bedrooms 4
Full Baths 2
Half Baths 1
Year Built 1995
Lot Size 10,454 Sqft
Acres 0.24
Property Description
This beautiful 4 bedroom 2 1/2 bath home is located in Charleston National neighborhood, a sought after golf community in Mount Pleasant. Main level primary suite bedroom, living dining area, sunroom1/2 bath, laundry room, updated kitchen with granite and stainless appliances plus 3 bedrooms and 1 full bath upstairs. Roomy attached 2 car garage As soon as you walk in the front door you will notice the abundance of natural light that shines through two large atrium windows overlooking the stunning staircase and foyer/living area. The large foyer leads to a spacious living room with vaulted ceilings with a wood burning fireplace. Neighborhood pool & recreation area membership is an extra fee. Golf has an extra fee Private Gym by clubhouse is available for extra fee not part of HOA feeThe formal dining area adjacent to the living room has an additional family room/sitting area with classic crown molding. Off the living room is a large 3 season Sunroom with tile flooring that overlooks a picturesque private wooded back yard. The gorgeous kitchen features beautiful cabinets, granite countertops, all stainless-steel appliances, tiled floor, pantry - a chef's delight. The large Master bedroom is located on the first floor which has vaulted ceilings and two walk in closets. The master bath features custom cabinets with granite and double vanity, jetted garden tub, tiled floor and walk in shower. The laundry room is located on the first floor and adjacent to a lovely half bath. Upstairs you will find 3 spacious bedrooms and a full bath. There are nicely appointed fixtures and ceiling fans throughout this lovely home. This home also includes RING doorbell security system/camera.
This home is ideally located near great shopping, dining, boating, golf, hospital. Community amenities include community pool, tennis, walking trails, picnic pavilion. Golf course membership is available.
Location
State SC
County Charleston
Area 41 - Mt Pleasant N Of Iop Connector
Region The Orchard
City Region The Orchard
Rooms
Primary Bedroom Level Lower
Master Bedroom Lower Ceiling Fan(s), Garden Tub/Shower, Multiple Closets, Walk-In Closet(s)
Interior
Interior Features Ceiling - Blown, Ceiling - Cathedral/Vaulted, High Ceilings, Garden Tub/Shower, Walk-In Closet(s), Ceiling Fan(s), Eat-in Kitchen, Family, Formal Living, Entrance Foyer, Frog Attached, Pantry, Separate Dining, Sun
Heating Electric, Forced Air, Heat Pump
Cooling Central Air
Flooring Ceramic Tile, Wood
Fireplaces Number 1
Fireplaces Type Family Room, Living Room, One, Wood Burning
Laundry Laundry Room
Exterior
Garage Spaces 2.0
Community Features Clubhouse, Fitness Center, Golf Course, Golf Membership Available, Park, Pool, Tennis Court(s), Trash, Walk/Jog Trails
Utilities Available Dominion Energy, Mt. P. W/S Comm
Roof Type Asphalt
Total Parking Spaces 2
Building
Lot Description 0 - .5 Acre, Wooded
Story 2
Foundation Slab
Sewer Public Sewer
Water Public
Architectural Style Traditional
Level or Stories Two
New Construction No
Schools
Elementary Schools Carolina Park
Middle Schools Cario
High Schools Wando
Others
Financing Any, Cash, Conventional, FHA, VA Loan
Read Less
Get More Information




