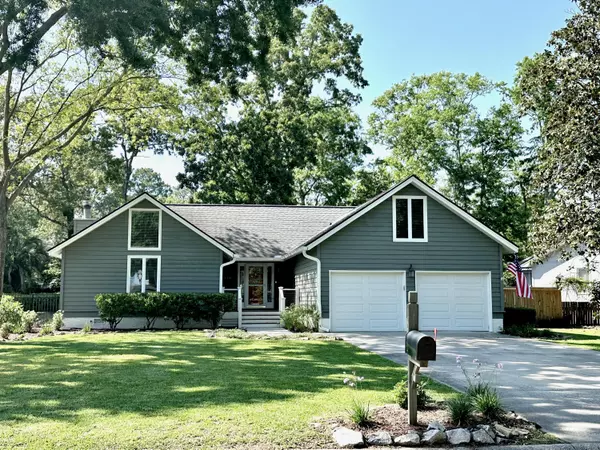Bought with Steed Creek Properties, LLC
For more information regarding the value of a property, please contact us for a free consultation.
1141 Ambling Way Mount Pleasant, SC 29464
Want to know what your home might be worth? Contact us for a FREE valuation!
Our team is ready to help you sell your home for the highest possible price ASAP
Key Details
Property Type Single Family Home
Listing Status Sold
Purchase Type For Sale
Square Footage 1,903 sqft
Price per Sqft $417
Subdivision Snee Farm
MLS Listing ID 23008929
Sold Date 06/09/23
Bedrooms 4
Full Baths 2
Year Built 1987
Lot Size 0.280 Acres
Acres 0.28
Property Description
Don't miss this opportunity to own in the highly coveted Snee Farm neighborhood! This wonderful four bedroom, two bath home is on a large lot and checks all the boxes. Eat in kitchen, walk in closets, two car garage, fireplace, hardwood floors, and encapsulated crawl space. Country club membership availability: golf, tennis, pool, social, etc. Central to - EVERYTHING!Welcome to your dream home in the highly sought-after Snee Farm neighborhood! This stunning 4 bedroom, 2 bath single story home is situated on a large lot with mature trees and boasts a spacious front yard and fully-fenced back yard perfect for outdoor entertaining.
As you enter the home, you will be greeted by abundant natural light, highlighting the beautiful oak hardwood floors and crown molding throughout the main living areas. The living room features a vaulted ceiling and a cozy wood-burning fireplace, perfect for those chilly nights, and flows seamlessly into the open-plan kitchen and breakfast area, followed by a formal dining room.
The kitchen is a chef's dream, with gorgeous granite countertops, a bay window that lets in plenty of natural light, and ample counter and storage space. The bathrooms feature granite and tile work that adds a touch of elegance and sophistication to the home.
The master bedroom boasts a vaulted ceiling including double-height windows, creating a relaxing and serene atmosphere. Three additional bedrooms, consisting of a large FROG with a spacious closet, provide plenty of room for a growing family or guests. The home has an encapsulated crawl space, ensuring that moisture and pests stay out.
Located in desirable Snee Farm, a classic Mount Pleasant country club neighborhood, complete with family-friendly streets and walking areas, as well as optional access to swimming, tennis, golf, and social events. Centrally located, Snee Farm is easy access to the beaches, Towne Centre, Belle Hall Shopping Center, and Palmetto Islands County Park, making it the perfect place to call home. Don't miss your chance to make this stunning property your own!
Location
State SC
County Charleston
Area 42 - Mt Pleasant S Of Iop Connector
Rooms
Primary Bedroom Level Lower
Master Bedroom Lower Ceiling Fan(s), Walk-In Closet(s)
Interior
Interior Features Ceiling - Cathedral/Vaulted, Ceiling - Smooth, High Ceilings, Walk-In Closet(s), Ceiling Fan(s), Eat-in Kitchen, Family, Entrance Foyer, Frog Attached, Separate Dining
Heating Electric, Heat Pump
Cooling Central Air
Flooring Ceramic Tile, Stone, Wood
Fireplaces Number 1
Fireplaces Type Family Room, One, Wood Burning
Exterior
Garage Spaces 2.0
Fence Fence - Wooden Enclosed
Community Features Club Membership Available, Golf Membership Available, Trash
Utilities Available Dominion Energy, Mt. P. W/S Comm
Roof Type Fiberglass
Porch Patio
Total Parking Spaces 2
Building
Lot Description 0 - .5 Acre, High, Interior Lot
Story 1
Foundation Crawl Space
Sewer Public Sewer
Water Public
Architectural Style Ranch
Level or Stories One
New Construction No
Schools
Elementary Schools James B Edwards
Middle Schools Moultrie
High Schools Lucy Beckham
Others
Financing Cash, Conventional
Read Less
Get More Information




