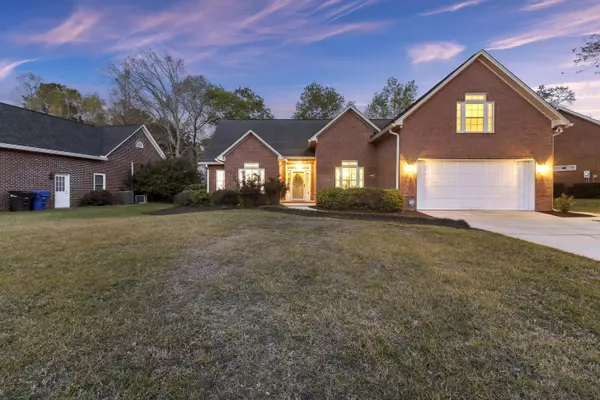Bought with The Boulevard Company, LLC
For more information regarding the value of a property, please contact us for a free consultation.
1227 Old Ivy Way Mount Pleasant, SC 29466
Want to know what your home might be worth? Contact us for a FREE valuation!
Our team is ready to help you sell your home for the highest possible price ASAP
Key Details
Property Type Single Family Home
Listing Status Sold
Purchase Type For Sale
Square Footage 2,361 sqft
Price per Sqft $319
Subdivision Brickyard Plantation
MLS Listing ID 23006440
Sold Date 05/30/23
Bedrooms 4
Full Baths 2
Year Built 1995
Lot Size 0.260 Acres
Acres 0.26
Property Description
This charming one-level brick home in Mount Pleasant has been recently updated with fresh paint and modernized bathrooms. As you step inside, you'll notice the bright and inviting living room, featuring large windows that allow plenty of natural light to flow in. The updated bathrooms include sleek new fixtures and finishes, providing a luxurious feel.The home offers a functional layout with a kitchen and dining area, perfect for family dinners or entertaining guests. The kitchen boasts ample counter space and appliances, making meal preparation a breeze. The bedrooms are cozy and comfortable, offering a peaceful retreat at the end of the day. Enjoy the bedroom over the loft for extra space and privacy. The exterior of the home features classic brick architecture, creating a timeless aand elegant look. The backyard is a spacious oasis, offering plenty of room for outdoor activities and relaxation. Enjoy all the amenities that Brickyard offers including A boat dock, boat ramp, clubhouse, exercise facilities, park, pool, soccer field, and tennis courts.
Located in the desirable Mount Pleasant neighborhood of Brickyard Plantation, this home is just a short drive away from local shops, restaurants, beaches, and entertainment options. With its updated features and convenient location, this brick home is a must-see.
Location
State SC
County Charleston
Area 41 - Mt Pleasant N Of Iop Connector
Rooms
Primary Bedroom Level Lower
Master Bedroom Lower Ceiling Fan(s)
Interior
Interior Features Ceiling - Cathedral/Vaulted, Walk-In Closet(s), Eat-in Kitchen, Family, Entrance Foyer, Separate Dining
Heating Heat Pump
Cooling Central Air
Fireplaces Type Family Room
Exterior
Garage Spaces 2.0
Community Features Boat Ramp, Clubhouse, Dock Facilities, Fitness Center, Park, Pool, Tennis Court(s), Trash, Walk/Jog Trails
Roof Type Asphalt
Porch Screened
Total Parking Spaces 2
Building
Lot Description Level
Story 1
Foundation Slab
Sewer Public Sewer
Water Public
Architectural Style Traditional
Level or Stories One
New Construction No
Schools
Elementary Schools Jennie Moore
Middle Schools Laing
High Schools Wando
Others
Financing Any
Read Less
Get More Information


