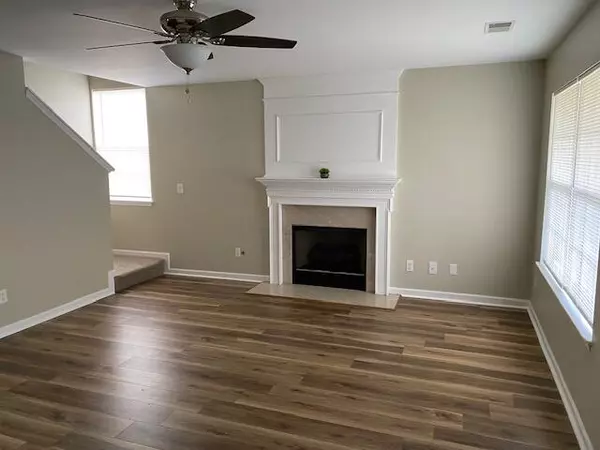Bought with Carolina One Real Estate
For more information regarding the value of a property, please contact us for a free consultation.
4800 Hearthside Dr Summerville, SC 29485
Want to know what your home might be worth? Contact us for a FREE valuation!
Our team is ready to help you sell your home for the highest possible price ASAP
Key Details
Property Type Single Family Home
Sub Type Single Family Detached
Listing Status Sold
Purchase Type For Sale
Square Footage 1,654 sqft
Price per Sqft $196
Subdivision Wescott Plantation
MLS Listing ID 23009508
Sold Date 06/14/23
Bedrooms 4
Full Baths 2
Half Baths 1
Year Built 2004
Lot Size 7,405 Sqft
Acres 0.17
Property Sub-Type Single Family Detached
Property Description
Great renovated home across from pool and amenity center. The interior has a spacious family room with fireplace, Upgraded lifeproof vinyl flooring. Freshly painted with neutral colors The kitchen has granite countertops and new stainless range, dishwasher, and microwave. All 4 bedrooms are large and have upgraded carpet and ceiling fans. The primary is downstairs, but could be upstairs as well. There are 2 1/2 bathrooms with new toilets, mirrors, and lights. The upstairs bath has both a garden tub and separate shower. The exterior has a new roof just installed this year, screened porch, fenced yard, and 2 car garage. Nice privacy with no neighbors behind or on the right. Greenspace on right side of house to walk the dog. Close to everything. Vacant and easy to show anytime.
Location
State SC
County Dorchester
Area 61 - N. Chas/Summerville/Ladson-Dor
Region The Farm
City Region The Farm
Rooms
Primary Bedroom Level Lower
Master Bedroom Lower
Interior
Interior Features Ceiling - Smooth, Garden Tub/Shower, Walk-In Closet(s), Eat-in Kitchen, Family
Heating Heat Pump
Cooling Central Air
Fireplaces Number 1
Fireplaces Type Family Room, Gas Connection, One
Window Features Window Treatments
Exterior
Parking Features 2 Car Garage, Attached
Garage Spaces 2.0
Fence Fence - Wooden Enclosed
Community Features Fitness Center, Pool, RV/Boat Storage, Walk/Jog Trails
Roof Type Architectural
Porch Screened
Total Parking Spaces 2
Building
Story 2
Foundation Slab
Sewer Public Sewer
Water Public
Architectural Style Traditional
Level or Stories Two
Structure Type Vinyl Siding
New Construction No
Schools
Elementary Schools Joseph Pye
Middle Schools River Oaks
High Schools Ft. Dorchester
Others
Acceptable Financing Any
Listing Terms Any
Financing Any
Read Less




