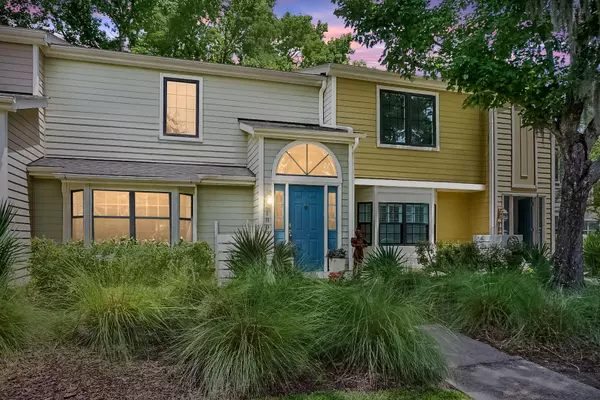Bought with Coldwell Banker Realty
For more information regarding the value of a property, please contact us for a free consultation.
1803 Parc Vue Mount Pleasant, SC 29464
Want to know what your home might be worth? Contact us for a FREE valuation!
Our team is ready to help you sell your home for the highest possible price ASAP
Key Details
Property Type Single Family Home
Listing Status Sold
Purchase Type For Sale
Square Footage 1,206 sqft
Price per Sqft $339
Subdivision Montclair
MLS Listing ID 23013221
Sold Date 06/30/23
Bedrooms 2
Full Baths 2
Half Baths 1
Year Built 1985
Property Description
Welcome to 1803 Parc Vue Avenue! This sunny Mount Pleasant condo, located across the street from the shopping and restaurants of Towne Center, is under 5 miles to Isle of Palms, and 15 minutes to downtown Charleston. You'll love the charm of this home, inside and out! The sunny white eat-in kitchen with breakfast bar opens up into a cozy living room with wood burning fireplace and a sliding glass door leads you out onto a private patio. Up the stairs you'll find two bedrooms, both with en-suite bathrooms. Montclair is a charming, well kept subdivision with plenty of green space and trees, offering 2 swimming pools, 2 fitness centers, a tennis court, a small lake, children's playground, dog park, boat storage area, clubhouse, and walking pathways that wind throughout the property.Regime provides exterior insurance, maintenance of all common areas and facilities throughout the community, monthly exterior pest control, and trash removal.
Location
State SC
County Charleston
Area 42 - Mt Pleasant S Of Iop Connector
Rooms
Master Bedroom Ceiling Fan(s), Walk-In Closet(s)
Interior
Interior Features Ceiling - Blown, Ceiling Fan(s), Eat-in Kitchen, Family
Heating Electric, Heat Pump
Cooling Central Air
Flooring Ceramic Tile, Vinyl
Fireplaces Number 1
Fireplaces Type Family Room, One, Wood Burning
Laundry Laundry Room
Exterior
Exterior Feature Stoop
Fence Privacy
Community Features Bus Line, Clubhouse, Fitness Center, Pool, RV/Boat Storage, Tennis Court(s), Trash, Walk/Jog Trails
Utilities Available Charleston Water Service, Dominion Energy
Roof Type Architectural
Building
Lot Description Interior Lot, Level
Story 2
Foundation Slab
Sewer Public Sewer
Water Public
Level or Stories Two
New Construction No
Schools
Elementary Schools James B Edwards
Middle Schools Moultrie
High Schools Lucy Beckham
Others
Financing Any, Cash, Conventional, FHA, VA Loan
Read Less
Get More Information




