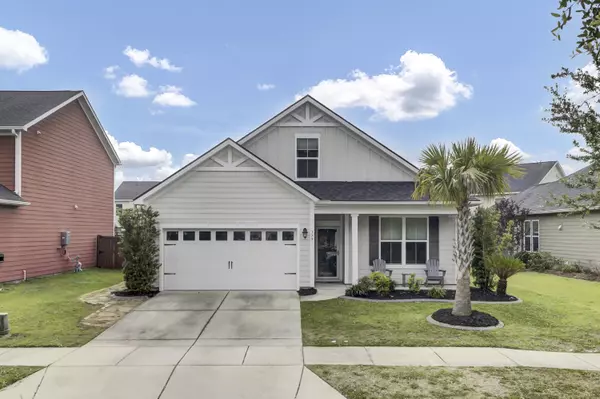Bought with Keller Williams Realty Charleston
For more information regarding the value of a property, please contact us for a free consultation.
779 Goodlet Cir Charleston, SC 29412
Want to know what your home might be worth? Contact us for a FREE valuation!
Our team is ready to help you sell your home for the highest possible price ASAP
Key Details
Property Type Single Family Home
Sub Type Single Family Detached
Listing Status Sold
Purchase Type For Sale
Square Footage 2,280 sqft
Price per Sqft $313
Subdivision Seaside Plantation
MLS Listing ID 23012350
Sold Date 06/30/23
Bedrooms 5
Full Baths 3
Year Built 2014
Lot Size 6,534 Sqft
Acres 0.15
Property Sub-Type Single Family Detached
Property Description
Beautiful traditional 2 story home that offers 5 bedrooms, 3 baths, open eat-in kitchen, formal dining room & large family room. An eco-friendly 100% ENERGY STAR home. Includes cherry hardwoods throughout the first floor, gas fireplace in the family room, and beautiful granite counter tops in the kitchen with 42in cabinets. The owner's suite is appointed with a separate shower/tub and dual raised vanities. The upstairs has a flex space loft and two extra rooms that are perfect for a home office, theater room, home gym, craft room, or additional bed rooms. New roof was installed in April 2023. Exterior of home was painted May 2023.Spacious two car garage equipped with a side garage service door and garage door opener. Rainbird sprinkler system with landscaping. A 14 x 10ft screened in back porch & patio. Stainless steel appliances in the kitchen convey. Washer & dryer convey as well. Flat screen TV's are available for purchase. Includes neighborhood dock & boat ramp. FLOOD INS NOT REQUIRED. Buyer to pay all HOA transfer fees.
Location
State SC
County Charleston
Area 21 - James Island
Region Stonebridge
City Region Stonebridge
Rooms
Primary Bedroom Level Lower
Master Bedroom Lower Ceiling Fan(s), Walk-In Closet(s)
Interior
Interior Features High Ceilings, Walk-In Closet(s), Ceiling Fan(s), Eat-in Kitchen, Family, Living/Dining Combo, Office
Heating Electric
Flooring Wood
Fireplaces Type Family Room, Gas Connection
Window Features Some Storm Wnd/Doors,ENERGY STAR Qualified Windows
Laundry Electric Dryer Hookup, Laundry Room
Exterior
Exterior Feature Dock - Shared
Parking Features 2 Car Garage, Garage Door Opener
Garage Spaces 2.0
Community Features Boat Ramp, Trash
Utilities Available Charleston Water Service, Dominion Energy
Roof Type Architectural
Porch Screened
Total Parking Spaces 2
Building
Lot Description 0 - .5 Acre
Story 2
Foundation Raised Slab
Sewer Public Sewer
Water Public
Architectural Style Ranch
Level or Stories Two
Structure Type Cement Plank
New Construction No
Schools
Elementary Schools James Island
Middle Schools Camp Road
High Schools James Island Charter
Others
Acceptable Financing Any
Listing Terms Any
Financing Any
Read Less




