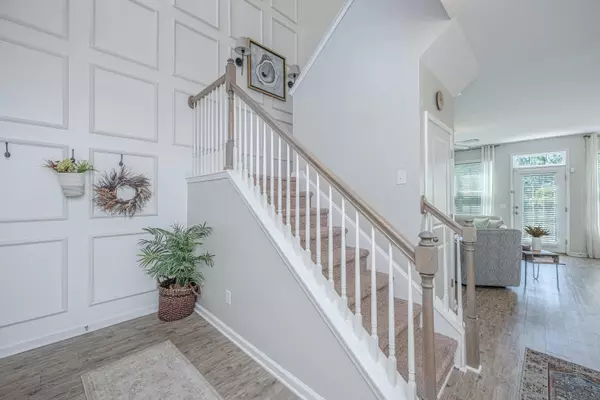Bought with The Boulevard Company, LLC
For more information regarding the value of a property, please contact us for a free consultation.
8990 Cat Tail Pond Rd Summerville, SC 29485
Want to know what your home might be worth? Contact us for a FREE valuation!
Our team is ready to help you sell your home for the highest possible price ASAP
Key Details
Property Type Single Family Home
Sub Type Single Family Detached
Listing Status Sold
Purchase Type For Sale
Square Footage 1,729 sqft
Price per Sqft $205
Subdivision Wescott Plantation
MLS Listing ID 23009773
Sold Date 07/20/23
Bedrooms 3
Full Baths 2
Year Built 2017
Lot Size 3,049 Sqft
Acres 0.07
Property Sub-Type Single Family Detached
Property Description
Welcome Home to 8990 Cat Tail Pond Rd! Convenient to everything! This home is like new! Here are just a few of the fantastic features...open floor plan, beautiful wood spindle staircase, large kitchen with granite counter tops, White cabinets, SS Appliances, tons of counter space, HUGE walk-in Pantry, large Dining Area, Cozy living room, large windows & Bay window for plenty of natural light. Laminate floors all through main floor. Large Loft, spacious Master Suite with large walk-in closet, Tray ceiling, Pond view from Master Suite. Luxurious Master Bath. Brand new carpet upstairs. Back yard is small and fenced in, relax and enjoy the view. You can fish from your back yard. Neighborhood with sidewalks, golf course and shopping all in walking distance. Close to Bosch and Air Force Base
Location
State SC
County Dorchester
Area 61 - N. Chas/Summerville/Ladson-Dor
Region Wescott Chase
City Region Wescott Chase
Rooms
Primary Bedroom Level Upper
Master Bedroom Upper Ceiling Fan(s), Garden Tub/Shower, Walk-In Closet(s)
Interior
Interior Features Ceiling - Smooth, Tray Ceiling(s), High Ceilings, Garden Tub/Shower, Kitchen Island, Walk-In Closet(s), Ceiling Fan(s), Family, Loft, Pantry, Separate Dining
Heating Heat Pump
Cooling Central Air
Flooring Ceramic Tile
Laundry Laundry Room
Exterior
Parking Features 2 Car Garage, Garage Door Opener
Garage Spaces 2.0
Fence Privacy, Fence - Wooden Enclosed
Community Features Trash
Waterfront Description Pond
Roof Type Architectural
Porch Patio
Total Parking Spaces 2
Building
Lot Description 0 - .5 Acre
Story 2
Foundation Slab
Sewer Public Sewer
Water Public
Architectural Style Traditional
Level or Stories Two
Structure Type Vinyl Siding
New Construction No
Schools
Elementary Schools Joseph Pye
Middle Schools Oakbrook
High Schools Ft. Dorchester
Others
Acceptable Financing Any, Cash, Conventional, FHA, VA Loan
Listing Terms Any, Cash, Conventional, FHA, VA Loan
Financing Any, Cash, Conventional, FHA, VA Loan
Read Less




