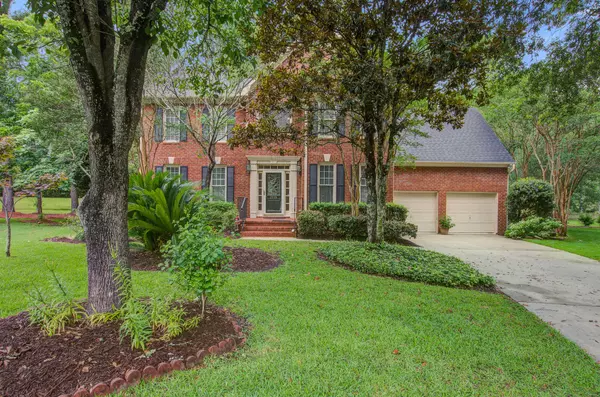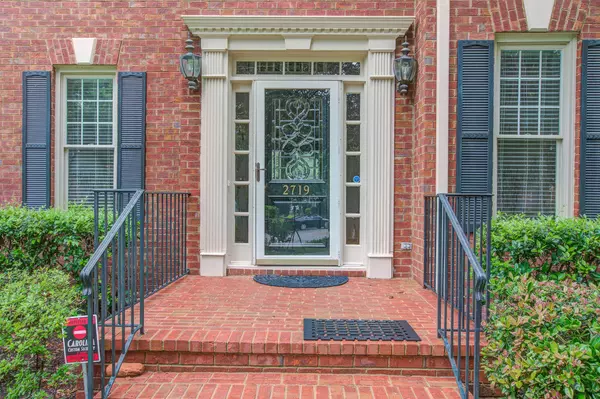Bought with Carolina One Real Estate
For more information regarding the value of a property, please contact us for a free consultation.
2719 Coddell Ct Mount Pleasant, SC 29466
Want to know what your home might be worth? Contact us for a FREE valuation!
Our team is ready to help you sell your home for the highest possible price ASAP
Key Details
Property Type Single Family Home
Listing Status Sold
Purchase Type For Sale
Square Footage 2,824 sqft
Price per Sqft $281
Subdivision Brickyard Plantation
MLS Listing ID 23014085
Sold Date 08/01/23
Bedrooms 5
Full Baths 2
Half Baths 1
Year Built 1992
Lot Size 0.440 Acres
Acres 0.44
Property Description
Situated on a quiet cul-de-sac, this beautiful home boasts a large private backyard in the highly sought-after Brickyard community. The freshly painted interior features a bright and airy living room with plenty of natural light and a fireplace flanked by built-in shelves. Kitchen highlights include a 5 burner gas range, lots of cabinets, plenty of countertop workspace, a pantry, and an eat-in breakfast area perfect for quick meals or casual dining. Just off the kitchen, you'll find a separate dining room. The screened porch provides a sheltered area where you can relax and enjoy the beautiful Lowcountry weather year round. Upstairs, the primary bedroom suite features hardwood floors, a tray ceiling, & walk-in closets, a soaking tub, toilet closet & separate shower. Threeadditional bedrooms plus a generously sized bonus room that can be a media room, play room or a 5th bedroom, all with brand new carpet. The Brickyard community offers an array of amenities, including two pools, a junior swim team, 5 lighted tennis courts with an on-site teaching pro, a basketball court, a boat ramp, playground, social calendar and more! Located just minutes from shopping, dining, entertainment, and award winning schools, this home offers the perfect balance of privacy and convenience.
Location
State SC
County Charleston
Area 41 - Mt Pleasant N Of Iop Connector
Region The Retreat
City Region The Retreat
Rooms
Primary Bedroom Level Upper
Master Bedroom Upper Ceiling Fan(s), Garden Tub/Shower, Multiple Closets, Walk-In Closet(s)
Interior
Interior Features Ceiling - Smooth, Tray Ceiling(s), High Ceilings, Garden Tub/Shower, Kitchen Island, Walk-In Closet(s), Ceiling Fan(s), Bonus, Eat-in Kitchen, Family, Entrance Foyer, Frog Attached, Pantry, Separate Dining
Heating Electric
Cooling Central Air
Flooring Wood
Fireplaces Number 1
Fireplaces Type Family Room, One
Exterior
Garage Spaces 2.0
Community Features Boat Ramp, Clubhouse, Fitness Center, Park, Pool, RV/Boat Storage, Tennis Court(s), Walk/Jog Trails
Utilities Available Dominion Energy, Mt. P. W/S Comm
Roof Type Architectural
Porch Screened
Total Parking Spaces 2
Building
Lot Description 0 - .5 Acre, Cul-De-Sac
Story 2
Foundation Crawl Space
Sewer Public Sewer
Water Public
Architectural Style Traditional
Level or Stories Two
New Construction No
Schools
Elementary Schools Jennie Moore
Middle Schools Laing
High Schools Wando
Others
Financing Cash,Conventional,FHA,VA Loan
Read Less
Get More Information




