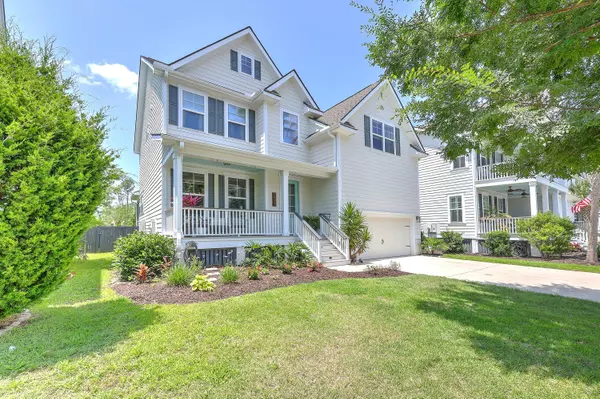Bought with Matt O'Neill Real Estate
For more information regarding the value of a property, please contact us for a free consultation.
2311 Skyler Dr Mount Pleasant, SC 29466
Want to know what your home might be worth? Contact us for a FREE valuation!
Our team is ready to help you sell your home for the highest possible price ASAP
Key Details
Property Type Single Family Home
Listing Status Sold
Purchase Type For Sale
Square Footage 2,723 sqft
Price per Sqft $403
Subdivision Oyster Point
MLS Listing ID 23014631
Sold Date 08/17/23
Bedrooms 5
Full Baths 3
Year Built 2016
Lot Size 5,662 Sqft
Acres 0.13
Property Description
Welcome to the amenity rich and highly sought after community of Oyster Point! This like-new home with designer touches features 5 beds/3 baths, 2 car garage, front porch, screened back porch, deck and patio perfect for a firepit. The kitchen boasts light gray cabinets, quartz ctops, huge island and beautiful backsplash. The great room has a custom fireplace, recessed lighting and a shiplap accent wall. The dining room also features a shiplap accent wall along with coffered ceilings and high end chandelier. Also on the main level is a generous sized guest room and full bath. Upstairs you'll find 4 bedrooms, 2 full baths and laundry. The primary suite has a tray ceiling, en suite primary bath with spa shower and large walk in closet. One of the bedrooms can double as a large gameroom!
Location
State SC
County Charleston
Area 41 - Mt Pleasant N Of Iop Connector
Rooms
Primary Bedroom Level Upper
Master Bedroom Upper Ceiling Fan(s), Walk-In Closet(s)
Interior
Interior Features Ceiling - Smooth, Tray Ceiling(s), High Ceilings, Kitchen Island, Walk-In Closet(s), Ceiling Fan(s), Bonus, Entrance Foyer, Great, Separate Dining
Heating Forced Air, Natural Gas
Cooling Central Air
Flooring Ceramic Tile, Wood
Fireplaces Number 1
Fireplaces Type Great Room, One
Laundry Laundry Room
Exterior
Exterior Feature Lawn Irrigation
Garage Spaces 2.0
Fence Privacy, Fence - Wooden Enclosed
Community Features Dock Facilities, Fitness Center, Park, Pool, Tennis Court(s), Trash, Walk/Jog Trails
Roof Type Architectural
Porch Deck, Patio, Covered, Front Porch, Screened
Total Parking Spaces 2
Building
Lot Description Level
Story 2
Foundation Crawl Space
Sewer Public Sewer
Water Public
Architectural Style Contemporary, Traditional
Level or Stories Two
New Construction No
Schools
Elementary Schools Mamie Whitesides
Middle Schools Moultrie
High Schools Wando
Others
Financing Any
Special Listing Condition 10 Yr Warranty
Read Less
Get More Information




