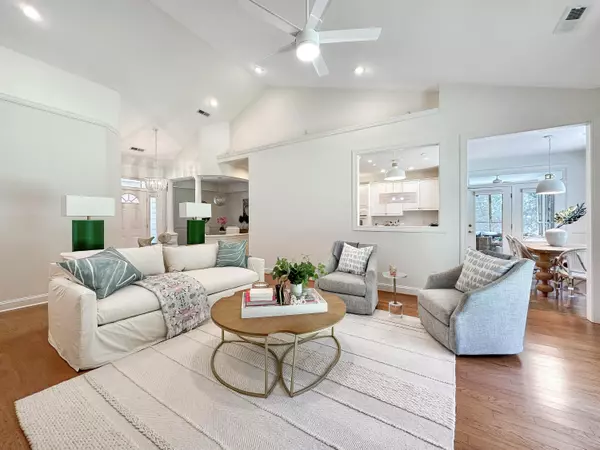Bought with EXP Realty LLC
For more information regarding the value of a property, please contact us for a free consultation.
3755 St Ellens Dr Mount Pleasant, SC 29466
Want to know what your home might be worth? Contact us for a FREE valuation!
Our team is ready to help you sell your home for the highest possible price ASAP
Key Details
Property Type Single Family Home
Sub Type Single Family Detached
Listing Status Sold
Purchase Type For Sale
Square Footage 3,191 sqft
Price per Sqft $277
Subdivision Darrell Creek
MLS Listing ID 23017669
Sold Date 08/28/23
Bedrooms 4
Full Baths 4
Year Built 2003
Lot Size 0.660 Acres
Acres 0.66
Property Description
Beautiful ranch-style home with an open floor plan on estate size lot. Upon entry, you will find a study and formal dining room that opens to the main living area that offers cathedral ceilings and opens to the kitchen. The eat-in kitchen offers a large center island, plenty of gathering space, and leads to a cozy screened-in porch; perfect for entertaining or just enjoying the views of the lush, landscape in back. The spa like master bedroom offers an ensuite bath, spacious closet, and large windows that draw an abundance of natural light and serene backyard views. Upstairs is a large flex space with a bathroom and a private guest bedroom down the hall. Amenities include a community pool. Convenient to the hospital, shopping, schools, and restaurants.
Location
State SC
County Charleston
Area 41 - Mt Pleasant N Of Iop Connector
Rooms
Primary Bedroom Level Lower
Master Bedroom Lower Ceiling Fan(s), Garden Tub/Shower, Walk-In Closet(s)
Interior
Interior Features Ceiling - Cathedral/Vaulted, Ceiling - Smooth, High Ceilings, Garden Tub/Shower, Kitchen Island, Walk-In Closet(s), Eat-in Kitchen, Family, Entrance Foyer, Frog Attached, Office, Separate Dining, Utility
Heating Heat Pump
Cooling Central Air
Flooring Ceramic Tile, Wood
Fireplaces Number 1
Fireplaces Type Family Room, One
Laundry Laundry Room
Exterior
Garage Spaces 2.0
Community Features Pool
Utilities Available Dominion Energy, Mt. P. W/S Comm
Roof Type Architectural
Porch Front Porch, Screened
Total Parking Spaces 2
Building
Lot Description .5 - 1 Acre
Story 2
Foundation Slab
Sewer Public Sewer
Water Public
Architectural Style Ranch, Traditional
Level or Stories One and One Half
New Construction No
Schools
Elementary Schools Carolina Park
Middle Schools Cario
High Schools Wando
Others
Financing Any
Read Less
Get More Information




