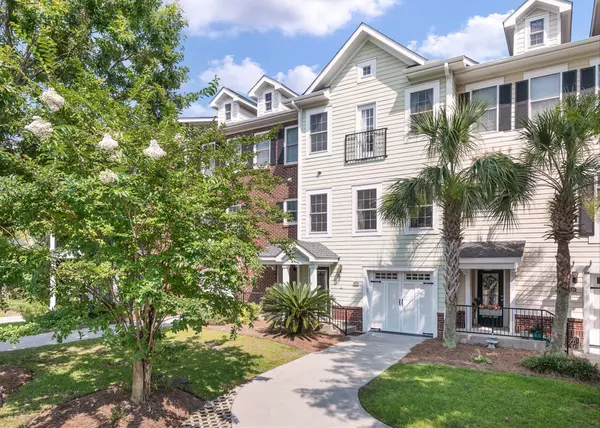Bought with Coldwell Banker Realty
For more information regarding the value of a property, please contact us for a free consultation.
124 Summers Creek Ct Mount Pleasant, SC 29464
Want to know what your home might be worth? Contact us for a FREE valuation!
Our team is ready to help you sell your home for the highest possible price ASAP
Key Details
Property Type Single Family Home
Listing Status Sold
Purchase Type For Sale
Square Footage 1,900 sqft
Price per Sqft $236
Subdivision Etiwan Pointe
MLS Listing ID 23014827
Sold Date 08/29/23
Bedrooms 3
Full Baths 3
Year Built 2007
Property Description
A centrally located townhome in Etiwan Point subdivision with easy access to I-526, Downtown Charleston, Amazing school district, shopping center and much more. This 3 bdrm 3 bath townhome offers an open concept main floor with a bedroom, a large living room, hard wood floors and a spacious kitchen-the ideal space for entertaining friends and family. A spacious screened porch just off the living room with wonderful views of the pond. Upper level includes two bedrooms containing Master bedroom which has a walking closet and double vanity master bath.In addition, the subdivision offers amazing amenities such as Club House, Gym, swing pool, walk trail and a dock facility with deep water access. This home is conveniently located just across the street from main amenities for an easy access.
Location
State SC
County Charleston
Area 42 - Mt Pleasant S Of Iop Connector
Rooms
Master Bedroom Ceiling Fan(s), Garden Tub/Shower, Walk-In Closet(s)
Interior
Interior Features Ceiling - Smooth, High Ceilings, Garden Tub/Shower, Walk-In Closet(s), Ceiling Fan(s), Eat-in Kitchen, Family, Living/Dining Combo, Pantry, Utility
Heating Heat Pump
Cooling Central Air
Flooring Ceramic Tile, Wood
Laundry Laundry Room
Exterior
Exterior Feature Balcony
Garage Spaces 2.0
Community Features Clubhouse, Dock Facilities, Fitness Center, Pool, Trash, Walk/Jog Trails
Utilities Available Charleston Water Service, Dominion Energy
Waterfront Description Pond, Pond Site
Roof Type Architectural
Porch Covered, Screened
Total Parking Spaces 2
Building
Lot Description 0 - .5 Acre
Story 3
Foundation Raised
Sewer Public Sewer
Water Public
Level or Stories 3 Stories
New Construction No
Schools
Elementary Schools Belle Hall
Middle Schools Laing
High Schools Lucy Beckham
Others
Financing Cash, Conventional, FHA, VA Loan
Read Less
Get More Information




