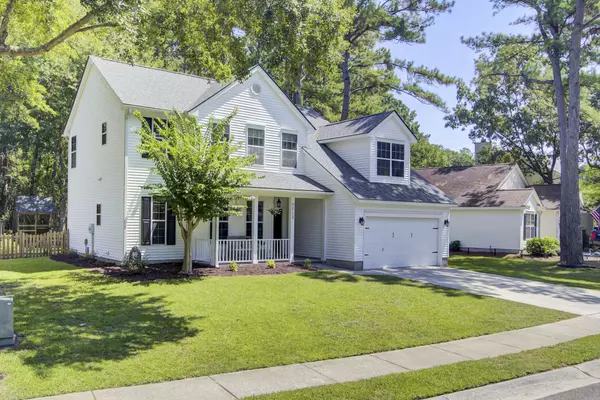Bought with Keller Williams Realty Charleston
For more information regarding the value of a property, please contact us for a free consultation.
1112 Old Course Ln Mount Pleasant, SC 29466
Want to know what your home might be worth? Contact us for a FREE valuation!
Our team is ready to help you sell your home for the highest possible price ASAP
Key Details
Property Type Single Family Home
Listing Status Sold
Purchase Type For Sale
Square Footage 1,910 sqft
Price per Sqft $360
Subdivision Charleston National
MLS Listing ID 23016401
Sold Date 08/31/23
Bedrooms 3
Full Baths 2
Half Baths 1
Year Built 1999
Lot Size 6,969 Sqft
Acres 0.16
Property Description
Affordability meets convenience at 1112 Old Course Lane. Located a short golf-cart ride from the master-planned amenities of Charleston National, yet insulated by HOA green space in front and behind, this charming property offers the comfort and fun that reminds you of home. A new roof and flowering crepe myrtle frame the stately facade that welcomes you into a well lit and tastefullly updated interior. Upon entering, immediately to the left is the formal dining room for holidays or social gatherings. Wide plank, wood-grain, LVP floors extend throughout the house and lead you into a cozy living room with wood-burning fireplace and to the eat-in kitchen with painted cabinets, quartz countertops, new hardware, deep single-bowl kitchen sink, updated light fixtures, andstainless steel appliances. A custom wooden banister and new oak stair treads ascend to three bedrooms and a large room over the garage - ideally suited for use as a playroom, office, media room, or a 4th bedroom. A vaulted ceiling accents the generous size of the primary bedroom and the primary bathroom is highlighted by a new dual vanity and ample soaking tub. The LVP floors extend upstairs (no carpet in the house) and additional new light fixtures and fans are found in almost every room. The guest bathroom was upfit with new vanity, floors and lighting as well. Outside the owners invested in the fully fenced backyard by removing nine pine trees to create an optimal grassy space for play or grilling on the patio. Located in a top tier school system, this home is also conveniently situated at the front of the neighborhood with easy access to Hwy 17 as well as the pool, tennis, golf course, and Home Team BBQ! Wait no longer...book your showing today.
Location
State SC
County Charleston
Area 41 - Mt Pleasant N Of Iop Connector
Region Westchester
City Region Westchester
Rooms
Primary Bedroom Level Upper
Master Bedroom Upper Ceiling Fan(s), Garden Tub/Shower, Walk-In Closet(s)
Interior
Interior Features Garden Tub/Shower, Walk-In Closet(s), Eat-in Kitchen, Family, Frog Attached, Separate Dining
Heating Electric, Heat Pump
Cooling Central Air
Fireplaces Type Living Room, Wood Burning
Laundry Laundry Room
Exterior
Garage Spaces 2.0
Fence Fence - Wooden Enclosed
Community Features Clubhouse, Golf Course, Golf Membership Available, Pool, Tennis Court(s), Walk/Jog Trails
Utilities Available Dominion Energy, Mt. P. W/S Comm
Roof Type Architectural
Porch Patio, Front Porch
Total Parking Spaces 2
Building
Lot Description Interior Lot, Level
Story 2
Foundation Slab
Sewer Public Sewer
Water Public
Architectural Style Traditional
Level or Stories Two
New Construction No
Schools
Elementary Schools Laurel Hill
Middle Schools Cario
High Schools Wando
Others
Financing Cash, FHA, VA Loan
Read Less
Get More Information




