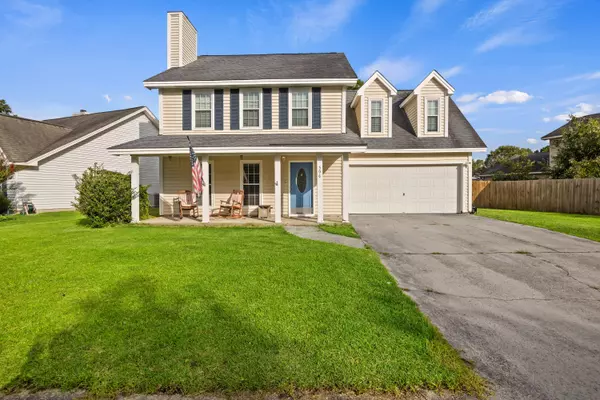Bought with RE/MAX Cornerstone Realty
For more information regarding the value of a property, please contact us for a free consultation.
506 Tram Blvd Summerville, SC 29483
Want to know what your home might be worth? Contact us for a FREE valuation!
Our team is ready to help you sell your home for the highest possible price ASAP
Key Details
Property Type Single Family Home
Sub Type Single Family Detached
Listing Status Sold
Purchase Type For Sale
Square Footage 1,692 sqft
Price per Sqft $147
Subdivision Tramway
MLS Listing ID 23018123
Sold Date 08/30/23
Bedrooms 4
Full Baths 2
Half Baths 1
Year Built 1990
Lot Size 8,712 Sqft
Acres 0.2
Property Sub-Type Single Family Detached
Property Description
Welcome to this charming three-bedroom, two-and-a-half-bathroom home situated in the desirable Tramway subdivision in Summerville. With its inviting curb appeal, this residence offers a spacious living area that's ideal for hosting gatherings. The well-appointed kitchen boasts stainless steel appliances and ample cabinet space. The generously sized bedrooms provide comfort and relaxation. Outside, the expansive backyard offers plenty of room for activities and is enclosed by a fence for privacy. Whether you're looking for a wise investment or a first-time home, this property presents a fantastic opportunity. Don't hesitate--schedule your showing today to seize this wonderful chance!
Location
State SC
County Berkeley
Area 74 - Summerville, Ladson, Berkeley Cty
Rooms
Primary Bedroom Level Upper
Master Bedroom Upper Ceiling Fan(s), Multiple Closets, Walk-In Closet(s)
Interior
Interior Features Walk-In Closet(s), Eat-in Kitchen, Family, Entrance Foyer, Frog Attached, Pantry, Separate Dining
Heating Natural Gas
Cooling Central Air
Flooring Ceramic Tile, Wood
Fireplaces Number 1
Fireplaces Type Family Room, One
Exterior
Parking Features 2 Car Garage, Attached
Garage Spaces 2.0
Community Features Trash
Roof Type Architectural
Porch Patio, Front Porch
Total Parking Spaces 2
Building
Lot Description Level
Story 2
Foundation Slab
Sewer Public Sewer
Water Public
Architectural Style Traditional
Level or Stories Two
Structure Type Vinyl Siding
New Construction No
Schools
Elementary Schools Nexton Elementary
Middle Schools Sangaree Intermediate
High Schools Cane Bay High School
Others
Acceptable Financing Any
Listing Terms Any
Financing Any
Read Less




