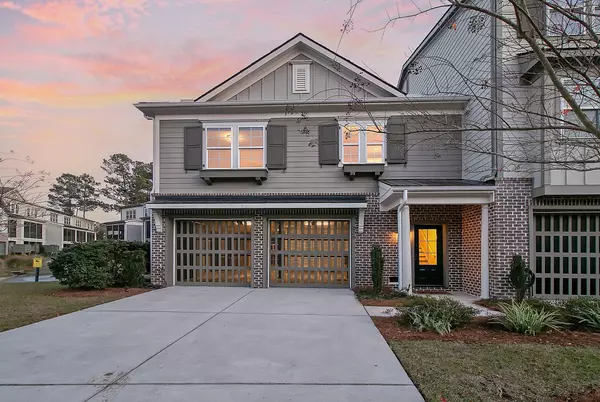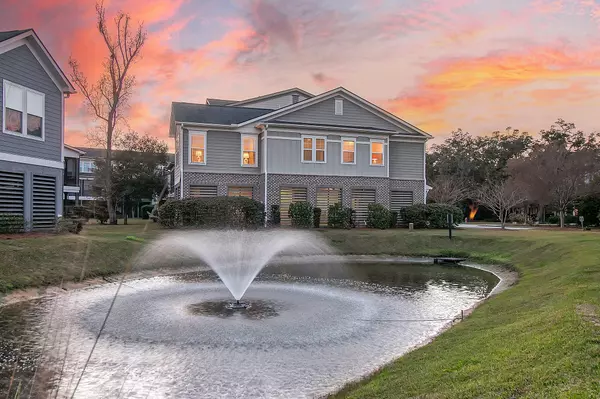Bought with Carolina One Real Estate
For more information regarding the value of a property, please contact us for a free consultation.
238 Slipper Shell Ct Mount Pleasant, SC 29464
Want to know what your home might be worth? Contact us for a FREE valuation!
Our team is ready to help you sell your home for the highest possible price ASAP
Key Details
Property Type Single Family Home
Listing Status Sold
Purchase Type For Sale
Square Footage 1,786 sqft
Price per Sqft $299
Subdivision Etiwan Pointe
MLS Listing ID 23027518
Sold Date 12/28/23
Bedrooms 3
Full Baths 2
Year Built 2014
Lot Size 4,356 Sqft
Acres 0.1
Property Description
Single-level living with a Primary Suite boasting scenic pond views! Enjoy the expansive 1450 sqft garage at 238 Slipper Shell, situated amidst breathtaking natural landscapes. The Marsh Pointe section of Etiwan Pointe offers unbeatable views of the coastal marshlands along Rathall Creek and the Wando River. This beautiful South Mount Pleasant townhome provides proximity to the beaches, Belle Hall shopping center, local breweries, downtown, and the full charm of Charleston with its unbeatable central location. As a homeowner you will have access to a wide range of community amenities, including a lap lane pool, clubhouse, outdoor lawn, and a deep-water dock. Inside the freshly painted interior of the home you will find granite countertops, 42'' kitchen cabinets, natural hardwoodfloors, an expansive primary bath with tile shower, screened porch, detailed crown molding, and more. Book your private showing today.
Location
State SC
County Charleston
Area 42 - Mt Pleasant S Of Iop Connector
Region Marsh Pointe
City Region Marsh Pointe
Rooms
Primary Bedroom Level Upper
Master Bedroom Upper Ceiling Fan(s), Garden Tub/Shower, Split, Walk-In Closet(s)
Interior
Interior Features Ceiling - Smooth, High Ceilings, Garden Tub/Shower, Walk-In Closet(s), Ceiling Fan(s), Living/Dining Combo, Pantry
Heating Electric, Heat Pump
Cooling Central Air
Flooring Ceramic Tile, Wood
Fireplaces Number 1
Fireplaces Type Gas Log, Living Room, One
Laundry Laundry Room
Exterior
Exterior Feature Balcony
Garage Spaces 2.0
Community Features Clubhouse, Dock Facilities, Fitness Center, Lawn Maint Incl, Pool, Trash, Walk/Jog Trails
Utilities Available Dominion Energy, Mt. P. W/S Comm
Waterfront Description Pond Site
Porch Covered
Total Parking Spaces 2
Building
Lot Description 0 - .5 Acre, Level
Story 2
Foundation Slab
Sewer Public Sewer
Water Public
Level or Stories Two
New Construction No
Schools
Elementary Schools Belle Hall
Middle Schools Laing
High Schools Lucy Beckham
Others
Financing Cash,Conventional
Read Less
Get More Information




