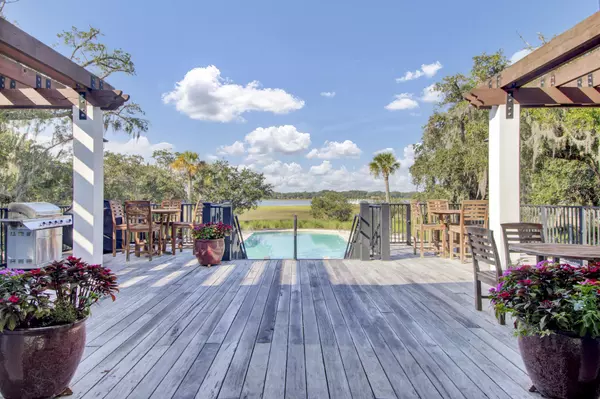Bought with The Boulevard Company, LLC
For more information regarding the value of a property, please contact us for a free consultation.
4247 Faber Pl Dr #201 North Charleston, SC 29405
Want to know what your home might be worth? Contact us for a FREE valuation!
Our team is ready to help you sell your home for the highest possible price ASAP
Key Details
Property Type Multi-Family
Sub Type Single Family Attached
Listing Status Sold
Purchase Type For Sale
Square Footage 1,754 sqft
Price per Sqft $379
Subdivision Reverie On The Ashley
MLS Listing ID 23018406
Sold Date 12/29/23
Bedrooms 3
Full Baths 2
Year Built 2015
Property Sub-Type Single Family Attached
Property Description
Come home to an unobstructed Ashley River view at this end-unit condo at The Reverie! This place is stunning, and the scenery can't be beat.This condo features an open concept floorplan with plenty of space for dining and entertaining, vitamin D for days, gleaming hardwoods, a modern, recently renovated kitchen with quartz countertops, a massive primary suite with walk-in closet, dual vanity, shower and tub, and a walk out patio with unencumbered Ashley River views, and so much more.Invite your friends, too! You've got 2 additional bedrooms and another full bath so they can comfortably cry themselves to sleep, wishing they'd bought this gem before you. HOA includes Comcast Cable TV/internet package, water/sewer, Exterior insurance including Flood insurance, Exterior building maintenance, pool on the water, 2 BBQ areas, garbage pick-up, and maintenance of all common areas.
Location
State SC
County Charleston
Area 32 - N.Charleston, Summerville, Ladson, Outside I-526
Rooms
Master Bedroom Ceiling Fan(s), Garden Tub/Shower, Outside Access, Walk-In Closet(s)
Interior
Interior Features Ceiling - Smooth, High Ceilings, Elevator, Garden Tub/Shower, Kitchen Island, Walk-In Closet(s), Ceiling Fan(s), Entrance Foyer, Living/Dining Combo
Heating Electric
Cooling Central Air
Flooring Ceramic Tile, Wood
Window Features Window Treatments - Some
Laundry Laundry Room
Exterior
Exterior Feature Dock - Shared, Elevator Shaft
Parking Features 1 Car Carport, Attached, Off Street
Pool In Ground
Community Features Dock Facilities, Elevators, Gated, Lawn Maint Incl, Pool, Storage, Trash
Utilities Available Charleston Water Service, Dominion Energy
Waterfront Description River Access,River Front,Waterfront - Deep
Porch Covered
Total Parking Spaces 1
Private Pool true
Building
Story 4
Foundation Raised, Pillar/Post/Pier
Sewer Public Sewer
Water Public
Level or Stories Multi-Story
Structure Type Stucco
New Construction No
Schools
Elementary Schools Meeting Street Elementary At Brentwood
Middle Schools Brentwood
High Schools North Charleston
Others
Acceptable Financing Cash, Conventional
Listing Terms Cash, Conventional
Financing Cash,Conventional
Read Less




