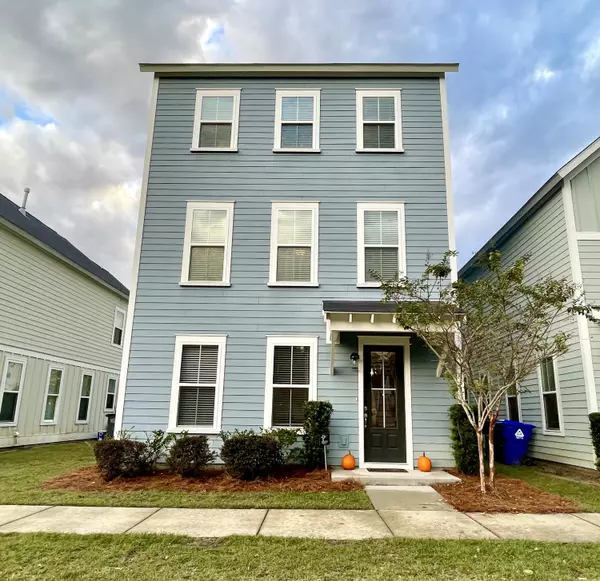Bought with Coldwell Banker Realty
For more information regarding the value of a property, please contact us for a free consultation.
4615 Holmes Ave North Charleston, SC 29405
Want to know what your home might be worth? Contact us for a FREE valuation!
Our team is ready to help you sell your home for the highest possible price ASAP
Key Details
Property Type Single Family Home
Sub Type Single Family Detached
Listing Status Sold
Purchase Type For Sale
Square Footage 2,298 sqft
Price per Sqft $239
Subdivision Mixson
MLS Listing ID 23024582
Sold Date 01/30/24
Bedrooms 4
Full Baths 3
Half Baths 1
Year Built 2019
Lot Size 2,178 Sqft
Acres 0.05
Property Sub-Type Single Family Detached
Property Description
Elegant Charleston Single located in Mixson, just a short walk to Park Circle. With over $92,000 in upgrades this home is sure to please even the most meticulous buyer. Inside the front door a large foyer welcomes you. Just off the foyer is a bedroom with a full bathroom& walk in closet. On the main level you will find a gourmet kitchen suited for a foodie who loves to entertain: Frigidaire professional gas series appliances, quartz countertops, center island and pantry. The owner's suite features an en suite w/ a walk shower, dual vanities and walk in closet. Wood flooring throughout. Mixson is home of Charleston s Premier swim and social club boasting a heated saltwater pool, restaurant/bar & gym.
Location
State SC
County Charleston
Area 31 - North Charleston Inside I-526
Rooms
Primary Bedroom Level Lower, Upper
Master Bedroom Lower, Upper Ceiling Fan(s), Dual Masters, Multiple Closets, Walk-In Closet(s)
Interior
Interior Features Ceiling - Smooth, High Ceilings, Kitchen Island, Walk-In Closet(s), Ceiling Fan(s), Eat-in Kitchen, Living/Dining Combo, Office, Pantry, Utility
Heating Natural Gas
Cooling Central Air
Flooring Ceramic Tile, Wood
Window Features Thermal Windows/Doors,Window Treatments - Some
Laundry Laundry Room
Exterior
Exterior Feature Lawn Irrigation, Stoop
Parking Features 1 Car Garage, Garage Door Opener
Garage Spaces 1.0
Community Features Bus Line, Clubhouse, Club Membership Available, Dog Park, Fitness Center, Lawn Maint Incl, Park, Pool, Trash, Walk/Jog Trails
Utilities Available Charleston Water Service, Dominion Energy
Roof Type Architectural
Total Parking Spaces 1
Building
Lot Description Level
Story 3
Foundation Slab
Sewer Public Sewer
Water Public
Architectural Style Charleston Single
Level or Stories 3 Stories
Structure Type Cement Plank
New Construction No
Schools
Elementary Schools Hursey
Middle Schools Morningside
High Schools North Charleston
Others
Acceptable Financing Any
Listing Terms Any
Financing Any
Read Less
Get More Information





