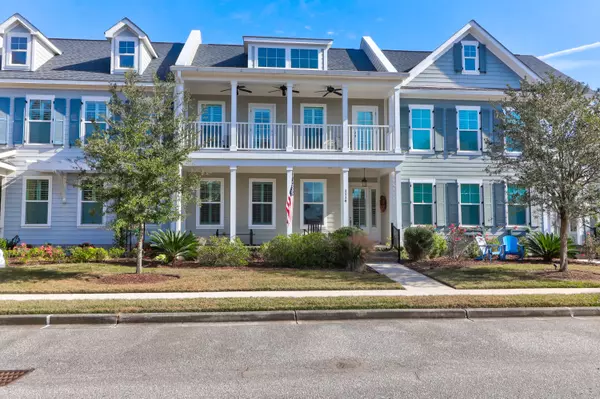Bought with Southeastern
For more information regarding the value of a property, please contact us for a free consultation.
1114 Neighborhood Ln Ravenel, SC 29470
Want to know what your home might be worth? Contact us for a FREE valuation!
Our team is ready to help you sell your home for the highest possible price ASAP
Key Details
Property Type Single Family Home
Listing Status Sold
Purchase Type For Sale
Square Footage 2,467 sqft
Price per Sqft $257
Subdivision Poplar Grove
MLS Listing ID 23028021
Sold Date 02/12/24
Bedrooms 3
Full Baths 2
Half Baths 1
Year Built 2016
Lot Size 3,484 Sqft
Acres 0.08
Property Description
This one owner townhome in Poplar Grove has plantation shutters throughout. Bermuda shutters on exterior opening windows The downstairs has a large primary with a huge primary bathroom, extended primary closet that is a must see. The office attached to the primary is well appointed and private. The wide foyer welcomes you leading into the living room, large kitchen with gas stove, dining room, laundry downstairs and the half bath. The exterior patio with the retractable awning is perfect to spend the day gardening, sipping coffee during the sunrise or enjoying the end of day. The large two car garage will help you keep it all organized. Upstairs you can enjoy the large loft, two large bedrooms and the additional full bath. The amenity center is steps away as well as a stunning marsh vie
Location
State SC
County Charleston
Area 13 - West Of The Ashley Beyond Rantowles Creek
Rooms
Primary Bedroom Level Lower
Master Bedroom Lower Multiple Closets, Walk-In Closet(s)
Interior
Interior Features Ceiling - Smooth, High Ceilings, Kitchen Island, Walk-In Closet(s), Ceiling Fan(s), Bonus, Eat-in Kitchen, Entrance Foyer, Great, Office, Pantry, Separate Dining
Heating Electric
Cooling Central Air
Flooring Ceramic Tile, Wood
Fireplaces Number 1
Fireplaces Type Great Room, One
Laundry Laundry Room
Exterior
Exterior Feature Dock - Shared
Garage Spaces 2.0
Community Features Boat Ramp, Clubhouse, Dock Facilities, Equestrian Center, Fitness Center, Lawn Maint Incl, Pool, RV/Boat Storage, Walk/Jog Trails
Utilities Available Charleston Water Service, Dominion Energy
Roof Type Architectural
Porch Patio
Total Parking Spaces 2
Building
Story 2
Foundation Raised Slab
Sewer Private Sewer
Water Private
Level or Stories Two
New Construction No
Schools
Elementary Schools E.B. Ellington
Middle Schools Baptist Hill
High Schools Baptist Hill
Others
Financing Any,Cash,Conventional,VA Loan
Read Less
Get More Information




