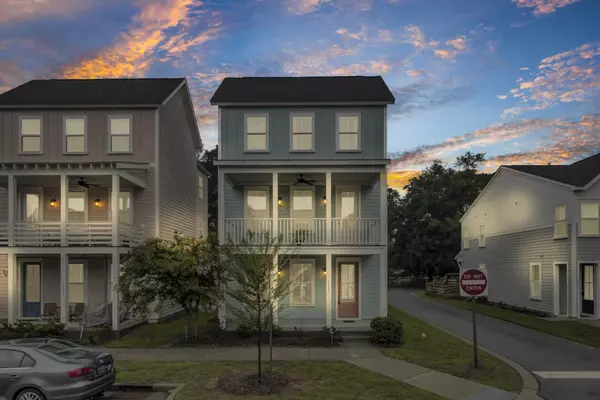Bought with Matt O'Neill Real Estate
For more information regarding the value of a property, please contact us for a free consultation.
1733 Indy Dr North Charleston, SC 29405
Want to know what your home might be worth? Contact us for a FREE valuation!
Our team is ready to help you sell your home for the highest possible price ASAP
Key Details
Property Type Single Family Home
Sub Type Single Family Detached
Listing Status Sold
Purchase Type For Sale
Square Footage 1,754 sqft
Price per Sqft $287
Subdivision Mixson
MLS Listing ID 24000771
Sold Date 02/12/24
Bedrooms 3
Full Baths 2
Half Baths 1
Year Built 2021
Lot Size 3,049 Sqft
Acres 0.07
Property Sub-Type Single Family Detached
Property Description
GREAT LOCATION, central to Park Circle. Convenient to I-26 and downtown. This Southern Coastal home has A Beautiful Foyer, extra large room and 1-car garage all located on the 1st floor. The large room could be counted livable space after heating and cooling is installed. The 2nd floor has a spacious open concept with kitchen, dining and living room. The kitchen boast with white cabinets, beautiful granite counter tops and a large island. The living room has a cozy gas fireplace and a large balcony to sit on warm afternoons. The 3rd floor host all bedrooms and 2 full baths. The spacious owners suite offers a large bath & walk-in closet. Mixon, a newer innovated community with plenty of green space and walking/biking distance to Park Circle's restaurants, breweries and outdoor activities.
Location
State SC
County Charleston
Area 31 - North Charleston Inside I-526
Rooms
Primary Bedroom Level Upper
Master Bedroom Upper Ceiling Fan(s), Garden Tub/Shower, Walk-In Closet(s)
Interior
Interior Features Ceiling - Smooth, High Ceilings, Garden Tub/Shower, Kitchen Island, Walk-In Closet(s), Ceiling Fan(s), Bonus, Eat-in Kitchen, Family, Entrance Foyer, Living/Dining Combo, Pantry
Heating Electric
Cooling Central Air
Fireplaces Number 1
Fireplaces Type Family Room, One
Laundry Laundry Room
Exterior
Parking Features 1 Car Garage
Garage Spaces 1.0
Community Features Clubhouse, Club Membership Available, Fitness Center, Pool
Roof Type Asphalt
Porch Deck, Front Porch, Porch - Full Front
Total Parking Spaces 1
Building
Lot Description 0 - .5 Acre
Story 3
Foundation Slab
Sewer Public Sewer
Water Public
Architectural Style Charleston Single, Contemporary, Traditional
Level or Stories 3 Stories
Structure Type Cement Plank
New Construction No
Schools
Elementary Schools Malcolm C Hursey
Middle Schools Jerry Zucker
High Schools North Charleston
Others
Acceptable Financing Cash, Conventional, FHA, VA Loan
Listing Terms Cash, Conventional, FHA, VA Loan
Financing Cash,Conventional,FHA,VA Loan
Read Less




