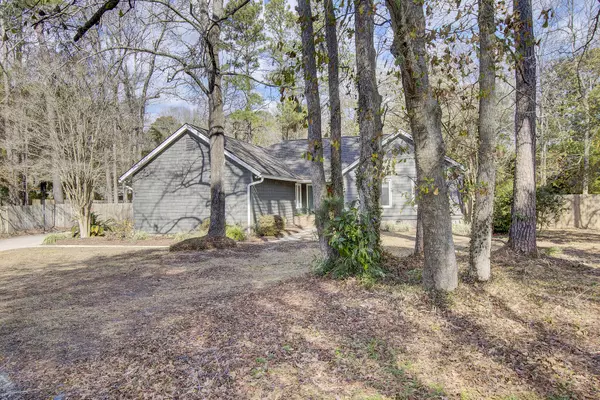Bought with The Boulevard Company, LLC
For more information regarding the value of a property, please contact us for a free consultation.
1159 Shilling Pl Mount Pleasant, SC 29464
Want to know what your home might be worth? Contact us for a FREE valuation!
Our team is ready to help you sell your home for the highest possible price ASAP
Key Details
Property Type Single Family Home
Listing Status Sold
Purchase Type For Sale
Square Footage 1,717 sqft
Price per Sqft $409
Subdivision Snee Farm
MLS Listing ID 24001349
Sold Date 02/12/24
Bedrooms 3
Full Baths 2
Year Built 1986
Lot Size 0.370 Acres
Acres 0.37
Property Description
Charming ranch style home on a culdesac in master-planned Snee Farm neighborhood of central Mt Pleasant. This idealic location offers outstanding golf, tennis, and swimming options at the local club and the benefit of extensive shopping and dining nearby. Wrapped in shake siding several years ago this home has been recently updated with fresh paint throughout, new lighting, granite counters in kitchen and quartz in baths, new hardware and shower inserts. Full encapsulation with a dehumidifier in the crawlspace prevents moisture and pests. During the winter months cozy up by the roaring fireplace in the bright family room with vaulted ceiling and skylights. In warmer seasons enjoy games and gatherings in the large backyard or kick back with a good book on the ample screened porch.No stairs and a well designed layout make this home an ideal fit for a variety of homeowners. Visit this quality home today!
Location
State SC
County Charleston
Area 42 - Mt Pleasant S Of Iop Connector
Rooms
Primary Bedroom Level Lower
Master Bedroom Lower Walk-In Closet(s)
Interior
Interior Features Ceiling - Cathedral/Vaulted, Walk-In Closet(s), Eat-in Kitchen, Family, Separate Dining
Heating Electric, Heat Pump
Cooling Central Air
Flooring Laminate, Wood
Fireplaces Number 1
Fireplaces Type Family Room, One
Laundry Laundry Room
Exterior
Garage Spaces 2.0
Fence Privacy, Fence - Wooden Enclosed
Community Features Clubhouse, Club Membership Available, Golf Course, Golf Membership Available, Pool, Tennis Court(s), Walk/Jog Trails
Roof Type Architectural
Porch Screened
Total Parking Spaces 2
Building
Lot Description Cul-De-Sac, Level
Story 1
Foundation Crawl Space
Sewer Public Sewer
Water Public
Architectural Style Ranch, Traditional
Level or Stories One
New Construction No
Schools
Elementary Schools James B Edwards
Middle Schools Moultrie
High Schools Lucy Beckham
Others
Financing Cash,Conventional,FHA,VA Loan
Read Less
Get More Information




