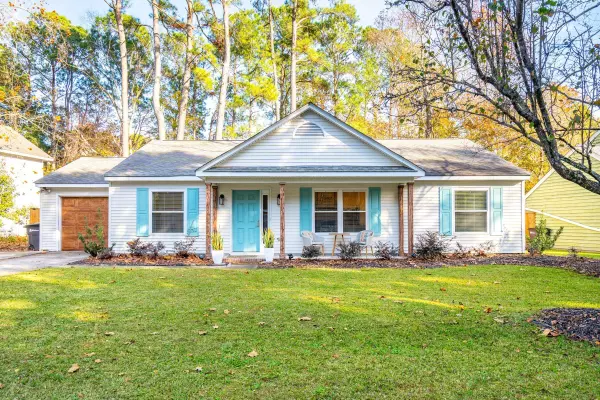Bought with Matt O'Neill Real Estate
For more information regarding the value of a property, please contact us for a free consultation.
528 Castle Hall Rd Mount Pleasant, SC 29464
Want to know what your home might be worth? Contact us for a FREE valuation!
Our team is ready to help you sell your home for the highest possible price ASAP
Key Details
Property Type Single Family Home
Listing Status Sold
Purchase Type For Sale
Square Footage 1,351 sqft
Price per Sqft $481
Subdivision Longpoint
MLS Listing ID 24000996
Sold Date 02/16/24
Bedrooms 3
Full Baths 2
Year Built 1990
Lot Size 8,276 Sqft
Acres 0.19
Property Description
This Ranch style home in sought after Longpoint neighborhood has been COMPLETELY and professionally renovated floor to ceiling. The home boasts all new LVP flooring throughout, new recessed lighting, high end fixtures and finishes, expanded and fully renovated bathrooms, a statement two sided fireplace design, and a beautiful kitchen with marble counters! The exterior has been freshly painted and a new 2023 fence installed. New hurricane strength impact windows with lifetime transferable warranty. There is also a large peaceful backyard with a deck for entertaining. The neighborhood boasts tennis courts, a clubhouse and pool, and backs up with no through traffic to Palmetto County Park. Don't miss your chance to live in coveted 29464 at an affordable price in a completely turn key home!Buyer responsible to confirm square footage.
Location
State SC
County Charleston
Area 42 - Mt Pleasant S Of Iop Connector
Rooms
Primary Bedroom Level Lower
Master Bedroom Lower Ceiling Fan(s), Walk-In Closet(s)
Interior
Interior Features Ceiling - Cathedral/Vaulted, Ceiling - Smooth, Tray Ceiling(s), High Ceilings, Walk-In Closet(s), Ceiling Fan(s), Family, Formal Living, Separate Dining
Heating Electric
Cooling Central Air
Flooring Ceramic Tile
Fireplaces Type Dining Room, Living Room, Wood Burning
Laundry Laundry Room
Exterior
Garage Spaces 1.0
Fence Privacy, Fence - Wooden Enclosed
Community Features Clubhouse, Fitness Center, Laundry, Pool, Tennis Court(s), Trash
Utilities Available Dominion Energy, Mt. P. W/S Comm
Roof Type Architectural
Porch Deck, Front Porch
Total Parking Spaces 1
Building
Lot Description 0 - .5 Acre, Level
Story 1
Foundation Slab
Sewer Public Sewer
Architectural Style Ranch
Level or Stories One
New Construction No
Schools
Elementary Schools Belle Hall
Middle Schools Laing
High Schools Lucy Beckham
Others
Financing Any
Read Less
Get More Information




