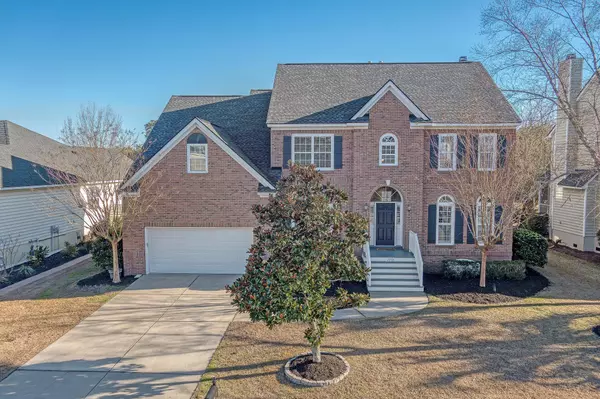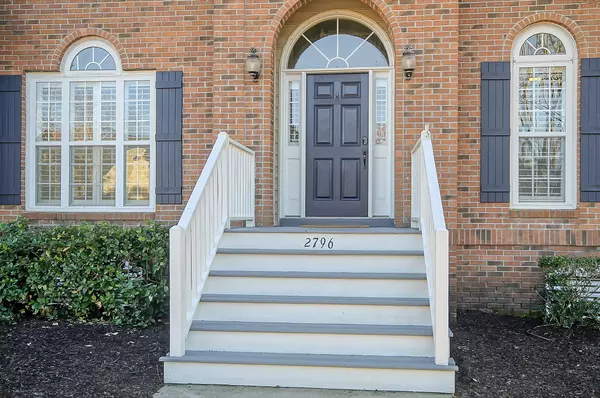Bought with Daniel Ravenel Sotheby's International Realty
For more information regarding the value of a property, please contact us for a free consultation.
2796 Carolina Isle Dr Dr Mount Pleasant, SC 29466
Want to know what your home might be worth? Contact us for a FREE valuation!
Our team is ready to help you sell your home for the highest possible price ASAP
Key Details
Property Type Single Family Home
Listing Status Sold
Purchase Type For Sale
Square Footage 3,705 sqft
Price per Sqft $252
Subdivision Rivertowne
MLS Listing ID 24002430
Sold Date 03/01/24
Bedrooms 5
Full Baths 2
Half Baths 1
Year Built 2003
Lot Size 0.270 Acres
Acres 0.27
Property Description
Here is the one you've been waiting for! Absolutely stunning 5 bedroom brick home in popular Rivertowne Country Club. 2796 Carolina Isle Dr has been recently renovated and is located in the desirable Isles subsection of Rivertowne. Only one block from the Arnold Palmer signature designed golf course, Olympic sized swimming pool and amenity center. This stately property with numerous upgrades exemplifies luxury, comfort, and style. Boasting a well laid out 5 bedrooms and 2.5 bathrooms, this home was designed for livability, family fun, and entertaining. Not only is this floor plan fantastic and move in ready, rest easy as all the major items have been taken care of. A new roof was installed in 2019, and the water heater plus HVAC both replaced in 2021 providing you comfort and efficiency.Additionally, the newly encapsulated crawlspace with Wifi dehumidifier ensures additional peace of mind. As you step inside you'll be greeted by a grand atmosphere featuring high ceilings, luxury hardwood flooring and an abundance of natural light. Proceeding through the foyer you'll notice a seamless flow throughout the living, kitchen and dining areas. The recently updated kitchen overlooking the great room is an absolute chef's dream, featuring gorgeous new Calcutta quartz countertops, stainless appliances, and a spacious center island. Perfect for preparing gourmet meals and hosting gatherings. A cozy breakfast nook overlooks both the kitchen, backyard and relaxing great room with crown molding and gas fireplace. Adjacent to the living room is a bright and airy sunroom with new plantation shutters overlooking the backyard and deck. The first floor also features a home office/bedroom, separate dining, large laundry room and butler's pantry. The 2nd floor can be accessed by two separate staircases and features a spacious bonus room allowing for options as a secondary living space, play area, theatre, or 5th bedroom. The master suite is truly grand in size and boasts a tray ceiling, custom walk in closet and renovated bath. This spa like bathroom is filled with light and features a new quartz countertop dual vanity, garden tub and shiplap surround. Additional bedrooms are also ample in size and offer sizable closet space. Finally, upstairs you'll find another full guest bath which has also been renovated with new designer tile, vanity and shiplap. Beyond its exceptional interior, this home also boasts a generous 0.27 lot providing plenty of room for outdoor activities and relaxation. Full deck of the back of the home with paver patio overlooks a private fully fenced yard. The perfect place to grill and entertain. Large vaulted 2 car garage features additional built loft storage and automatic door opener. Mature and tasteful landscaping throughout the exterior of the property. Indulge in the breathtaking views and tranquility offered by Rivertowne an oasis of recreation and nature including an award winning championship golf course (holding 2 LPGA events), scenic trails, tennis/basketball courts, playground and large neighborhood pool. With nearby schools, playgrounds, delightful eateries, shopping and proximity to beaches, this location truly has it all. Priced at just $975,000, this immaculate home offers outstanding value for its incredible features, size and prime location. Don't miss the opportunity to make it yours. Schedule a viewing today and experience the beauty and luxury this property has to offer!
Location
State SC
County Charleston
Area 41 - Mt Pleasant N Of Iop Connector
Rooms
Primary Bedroom Level Upper
Master Bedroom Upper Ceiling Fan(s), Garden Tub/Shower, Sitting Room, Walk-In Closet(s)
Interior
Interior Features Ceiling - Cathedral/Vaulted, Ceiling - Smooth, Tray Ceiling(s), High Ceilings, Garden Tub/Shower, Kitchen Island, Walk-In Closet(s), Ceiling Fan(s), Bonus, Eat-in Kitchen, Family, Formal Living, Entrance Foyer, Frog Attached, Game, Great, Media, Office, Pantry, Separate Dining, Study, Sun
Heating Natural Gas
Cooling Central Air
Flooring Ceramic Tile, Laminate, Wood
Fireplaces Number 1
Fireplaces Type Family Room, Gas Log, Living Room, One
Laundry Laundry Room
Exterior
Garage Spaces 2.0
Fence Fence - Metal Enclosed
Community Features Clubhouse, Club Membership Available, Golf Course, Golf Membership Available, Park, Pool, Tennis Court(s), Trash, Walk/Jog Trails
Utilities Available Dominion Energy, Mt. P. W/S Comm
Roof Type Architectural
Porch Deck, Patio, Front Porch, Porch - Full Front
Total Parking Spaces 2
Building
Lot Description 0 - .5 Acre, Interior Lot, Level
Story 2
Foundation Crawl Space
Sewer Public Sewer
Water Public
Architectural Style Traditional
Level or Stories Two
New Construction No
Schools
Elementary Schools Jennie Moore
Middle Schools Laing
High Schools Wando
Others
Financing Any,Cash,Conventional
Read Less
Get More Information




