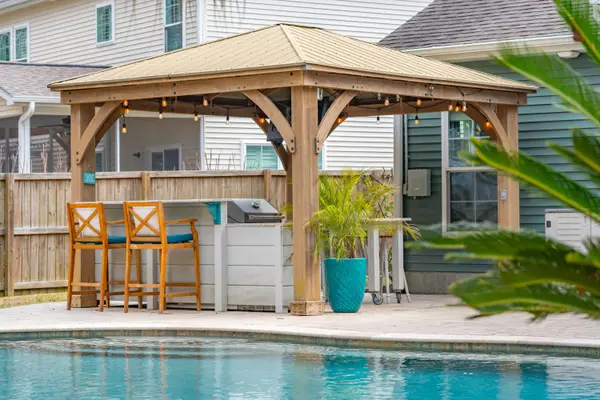Bought with RE/MAX FullSail, LLC
For more information regarding the value of a property, please contact us for a free consultation.
3828 Hanoverian Dr Mount Pleasant, SC 29429
Want to know what your home might be worth? Contact us for a FREE valuation!
Our team is ready to help you sell your home for the highest possible price ASAP
Key Details
Property Type Single Family Home
Listing Status Sold
Purchase Type For Sale
Square Footage 2,946 sqft
Price per Sqft $293
Subdivision Tupelo Plantation
MLS Listing ID 24003740
Sold Date 03/07/24
Bedrooms 4
Full Baths 2
Half Baths 1
Year Built 2014
Lot Size 0.330 Acres
Acres 0.33
Property Description
Welcome to 3828 Hanoverian Dr, a beautifully renovated turn key home with an outdoor oasis fit for luxury living. Nestled on a tranquil street, this home has the largest private backyard in the neighborhood totaling 0.33 acres, a rare gem in North Mount Pleasant. A true entertainer's dream, the residence unfolds with a thoughtfully designed open floor plan that seamlessly transitions into a backyard paradise equipt with a saltwater pool, a custom outdoor kitchen, and a spacious screened-in porch. Extensive renovations were completed on the interior with impeccable attention to detail and custom touches throughout. This home isn't just a residence, it's a lifestyle.As you enter the home, you are welcomed by a soaring ceiling flooded with natural light and a formal dining room on your left. The heart of the home is the newly renovated kitchen with all new appliances, Calacatta gold quartz countertops, three level LED cabinet lighting, and an expansive pantry with custom-built wood shelving and drawers. Additionally, a dry bar with a built-in wine fridge and custom cabinetry was added offering an extra layer of sophistication. The kitchen effortlessly flows into the eat-in dining space and vaulted living space both highlighted with designer light fixtures and new LED recess lighting. A custom-built floating fireplace and built-ins were added to elevate the space. Conveniently located off the main living area, discover access to a spacious screened-in porch that leads to your private Lowcountry paradise. Tucked away, the laundry/mudroom boasts newly added built-ins for storage and easy access to the attached two-car garage.
The main level also houses the primary suite, a retreat of tranquility offering a private haven with a high vaulted ceiling and a luxurious en-suite bath refreshed with a new marble counter top double vanity, marble shower tile insert, and beautiful fixtures. A spacious linen closet with new custom shelving complements the dreamy master closet, adorned with custom built-ins, wood shelving, and two floor-to-ceiling shoe cases.
Ascending the stairs, a generously-sized loft offers versatile space an ideal spot for a home office, play area, or movie room. Three additional spacious bedrooms and a full bath with ample storage complete the upper level.
Outside, the meticulously landscaped exterior unfolds into a serene retreat overlooking protected woodlands. The upgraded screened-in porch features premium deck tiles for low-maintenance living, while the covered outdoor kitchen is a haven for outdoor entertaining, enhanced with electrical outlets and built-in lighting for your technology needs. The island is perfect for hosting backyard cookouts, crab feasts, or oyster roasts. The saltwater gunite pool beckons for a refreshing dip, complemented by a waterfall feature for ambiance. The pool comes with an easily removable pool fence for added safety. A built-in fire pit adds the perfect finishing touch, creating an idyllic space for roasting marshmallows or stargazing.
The neighborhood adds to the appeal with its amenities including a pool and pavilion, peaceful walking trails, and a spacious playground a perfect complement to the home's exceptional offerings. Only a short five-minute drive away, discover North Mount Pleasant's favorites, including Costco, Carolina Park retail shops, Home Team BBQ, schools, and so much more!
Location
State SC
County Charleston
Area 41 - Mt Pleasant N Of Iop Connector
Rooms
Primary Bedroom Level Lower
Master Bedroom Lower Multiple Closets, Walk-In Closet(s)
Interior
Interior Features Ceiling - Cathedral/Vaulted, High Ceilings, Walk-In Closet(s), Bonus, Family, Entrance Foyer, Living/Dining Combo, Loft, Pantry, Separate Dining, Study
Heating Heat Pump
Cooling Central Air
Flooring Ceramic Tile
Fireplaces Number 1
Fireplaces Type One
Laundry Laundry Room
Exterior
Garage Spaces 2.0
Fence Privacy, Fence - Wooden Enclosed
Pool In Ground
Community Features Park, Pool
Utilities Available Berkeley Elect Co-Op, Dominion Energy, Mt. P. W/S Comm
Handicap Access Handicapped Equipped
Porch Covered, Screened
Total Parking Spaces 2
Private Pool true
Building
Lot Description 0 - .5 Acre, Wooded
Story 2
Foundation Slab
Sewer Public Sewer
Water Public
Architectural Style Traditional
Level or Stories Two
New Construction No
Schools
Elementary Schools Carolina Park
Middle Schools Cario
High Schools Wando
Others
Financing Cash,Conventional
Read Less
Get More Information




