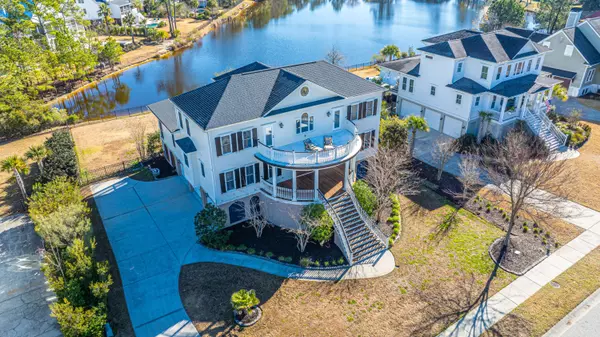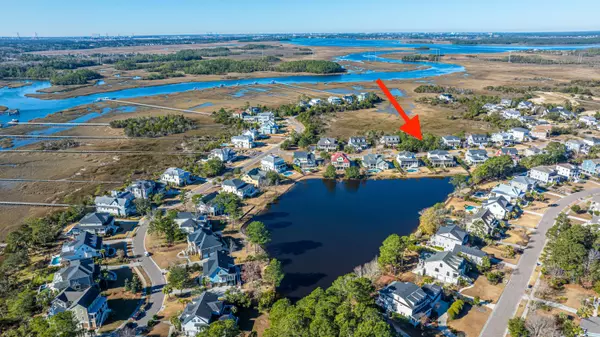Bought with InterCoast Properties, Inc.
For more information regarding the value of a property, please contact us for a free consultation.
1517 Red Drum Rd Mount Pleasant, SC 29466
Want to know what your home might be worth? Contact us for a FREE valuation!
Our team is ready to help you sell your home for the highest possible price ASAP
Key Details
Property Type Single Family Home
Listing Status Sold
Purchase Type For Sale
Square Footage 3,572 sqft
Price per Sqft $435
Subdivision Rivertowne Country Club
MLS Listing ID 24001424
Sold Date 03/07/24
Bedrooms 5
Full Baths 3
Half Baths 1
Year Built 2008
Lot Size 0.350 Acres
Acres 0.35
Property Description
Stately & luxurious, waterfront home. River views. Country club living! Elegant, high-end fixtures/appliances. Custom details & craftsmanship abound! New roof 2020. Oversized dream kitchen w/ huge Sapelo wood island. 5'' heart-pine wood floors throughout! Massive screen porch w/ fireplace & grilling area. Perfect for solitude & family. Fabulous for entertaining. Each room has its own finesse & seamlessly flow together. Tons of storage. Impressive 1st floor master suite w/ 2 walk-in closets & laundry. 4bedrooms & 2baths + bonus rm + 2nd laundry upstairs! 4 large porches/decks+ IPE decking. Gas lanterns. 10ft ceilings. 2 story foyer w/ grand curved staircase. Garage w/ room for 6 autos + workshop/storage. Fenced yard. Close to all shopping/retail, the beach, & historic downtown Charleston!
Location
State SC
County Charleston
Area 41 - Mt Pleasant N Of Iop Connector
Region Parkers Landing
City Region Parkers Landing
Rooms
Primary Bedroom Level Lower
Master Bedroom Lower Multiple Closets, Walk-In Closet(s)
Interior
Interior Features Ceiling - Cathedral/Vaulted, Ceiling - Smooth, High Ceilings, Garden Tub/Shower, Kitchen Island, Walk-In Closet(s)
Heating Heat Pump
Flooring Wood
Fireplaces Number 2
Fireplaces Type Gas Log, Living Room, Two
Exterior
Exterior Feature Balcony, Lawn Irrigation, Lawn Well
Garage Spaces 3.0
Fence Fence - Metal Enclosed
Community Features Clubhouse, Club Membership Available, Golf Course, Golf Membership Available, Pool, Tennis Court(s), Walk/Jog Trails
Utilities Available Dominion Energy, Mt. P. W/S Comm
Waterfront true
Waterfront Description Pond,Waterfront - Shallow
Roof Type Architectural
Porch Deck, Front Porch, Screened
Total Parking Spaces 3
Building
Lot Description .5 - 1 Acre
Story 2
Foundation Raised
Sewer Private Sewer, Public Sewer
Water Well
Architectural Style Villa
Level or Stories Two
New Construction No
Schools
Elementary Schools Jennie Moore
Middle Schools Laing
High Schools Wando
Others
Financing Any
Read Less
Get More Information




