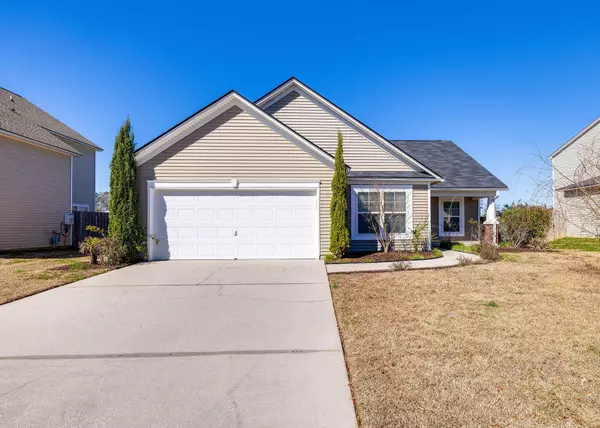Bought with ChuckTown Homes Powered By Keller Williams
For more information regarding the value of a property, please contact us for a free consultation.
8229 Little Sydneys Way North Charleston, SC 29406
Want to know what your home might be worth? Contact us for a FREE valuation!
Our team is ready to help you sell your home for the highest possible price ASAP
Key Details
Property Type Single Family Home
Listing Status Sold
Purchase Type For Sale
Square Footage 1,594 sqft
Price per Sqft $236
Subdivision Baker Plantation
MLS Listing ID 24004384
Sold Date 04/19/24
Bedrooms 3
Full Baths 2
Year Built 2011
Lot Size 9,583 Sqft
Acres 0.22
Property Description
Welcome to your idyllic ranch-style retreat in the serene Baker Plantation community! This charming 3 bedroom, 2 bathroom home offers a perfect blend of comfort and style. Step inside and be greeted by the inviting vaulted ceilings that grace the main rooms, adding a sense of spaciousness and airiness to the living space. The formal living room, which doubles as a sunroom, boasts an elegant accent wall, creating a cozy ambiance ideal for curling up with a book or entertaining guests. The heart of the home lies in the expansive great room, seamlessly combining the kitchen, dining, and living areas. Retreat to the luxurious master suite featuring a tray ceiling, walk-in closet, dual vanities, a garden tub, and a convenient step-in shower.Outside, discover your own private oasis within the fenced backyard, complete with a covered patio.
Located in the sought-after Baker Plantation community, residents enjoy access to amenities such as a community swimming pool, adding to the appeal of this exceptional property.
Don't miss the opportunity to make this your dream home - schedule a showing today and experience the epitome of comfortable living in this picturesque setting!
Location
State SC
County Charleston
Area 32 - N.Charleston, Summerville, Ladson, Outside I-526
Rooms
Master Bedroom Garden Tub/Shower, Walk-In Closet(s)
Interior
Interior Features Ceiling - Cathedral/Vaulted, Ceiling - Smooth, Tray Ceiling(s), Garden Tub/Shower, Kitchen Island, Walk-In Closet(s), Ceiling Fan(s), Great
Heating Heat Pump
Cooling Central Air
Flooring Ceramic Tile
Fireplaces Number 1
Fireplaces Type Great Room, One
Laundry Laundry Room
Exterior
Garage Spaces 2.0
Fence Fence - Wooden Enclosed
Community Features Clubhouse, Pool, Trash
Utilities Available Dominion Energy
Roof Type Asphalt
Porch Covered
Total Parking Spaces 2
Building
Lot Description 0 - .5 Acre
Story 1
Foundation Slab
Sewer Public Sewer
Water Public
Architectural Style Ranch, Traditional
Level or Stories One
New Construction No
Schools
Elementary Schools A. C. Corcoran
Middle Schools Northwoods
High Schools Stall
Others
Financing Cash,Conventional
Read Less
Get More Information




