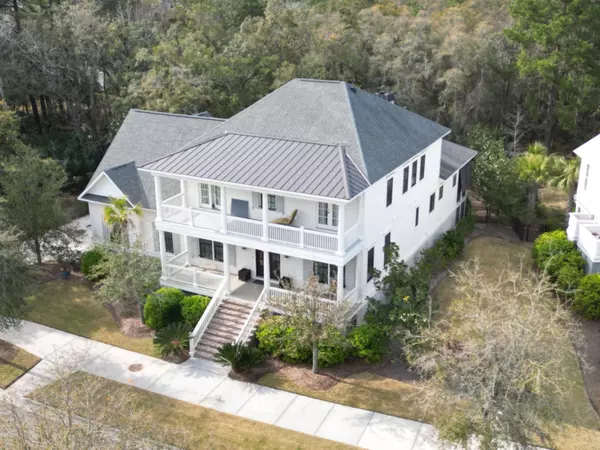Bought with Atlantic Properties Of The LowCountry
For more information regarding the value of a property, please contact us for a free consultation.
273 Island Park Dr Charleston, SC 29492
Want to know what your home might be worth? Contact us for a FREE valuation!
Our team is ready to help you sell your home for the highest possible price ASAP
Key Details
Property Type Single Family Home
Sub Type Single Family Detached
Listing Status Sold
Purchase Type For Sale
Square Footage 3,711 sqft
Price per Sqft $618
Subdivision Daniel Island
MLS Listing ID 24006108
Sold Date 04/19/24
Bedrooms 5
Full Baths 4
Half Baths 1
Year Built 2014
Lot Size 0.580 Acres
Acres 0.58
Property Description
Live your best life in this enchanting Daniel Island Park Manor, boasting 5 bedrooms, 4.5 bathrooms, and a 3-car garage, sprawled across a generous 0.58-acre private wooded lot. With 3711 sqft of living space, this one owner home exudes elegance and charm at every turn. As you approach the front of the home, you're greeted by custom brick stairs and massive double front porches. Walk through the double glass front doors and you enter into the oversized planned foyer, where you are bordered by two spacious rooms. You immediately feel like royalty with soaring ceilings that possess crown molding and gorgeous arched doorways throughout the entire first floor. Off the foyer, the study has French doors and coffered ceilings, offering a tranquil retreat.with built in bookshelves/storage. Adjacent, is the formal dining room, which can easily convert into an additional sitting room with direct access to the kitchen. The foyer also conveniently hosts a half bath. Down the wide hall toward the kitchen, you'll notice a blend of sophistication and comfort with first floor solid core wood doors, pre-engineered flooring, and black hardware. The heart of this home lies in its open kitchen, where Southern charm meets modern convenience. Quartz and Silestone countertops, a large kitchen island, double wall ovens, an additional gas range, and soft-close cabinetry create a chef's dream. The kitchen seamlessly flows into the informal dining area and then through to the sizable family room, complete with built-in bookshelves framing a wood burning fireplace w/ gas start. There's plentiful natural light, and dual sets of French doors, leading to the rear, screened, wrap around porch. Never leave a guest off your list because the rear porch is all encompassing with multiple ceiling fans, an outdoor fireplace, and a swing bed, all overlooking the serene wooded back yard. The inviting owners suite is conveniently located on the first floor, complete with French doors to the rear porch, a tray ceiling w/ceiling fan and a glamorous en-suite bathroom featuring a soaking tub, dual vanities, ample storage, seamless glass tiled shower, water closet and an oversized walk-in owners dressing room/closet. The laundry room is located off the main living area, adjacent to the owners suite. Upstairs, you'll find two bedrooms at the front of the home, each with access to the upper front porch through glass doors, and a Jack-and-Jill bathroom. The bathroom features separate vanities and toilets for added privacy, along with a shared tiled shower and tub. Additionally, there's a large rear bedroom with a walk-in closet. Another bathroom adorns the upstairs which has octagonal tile flooring and a tiled glass shower. On the opposite side of the second floor, is a spacious bonus room illuminated with natural light, boasting a large walk-through closet to the attic which doubles as a huge storage room! Enjoy your privacy in the attached frog, which has its own shiplapped grand entrance off of the first floor living area, with a built-in office nook and access to both the rear screened porch and the garage. The spacious frog features a kitchenette, a full bathroom and a private, fairytale-style balcony accessible through the French doors. Outside, walking around to the rear of the home, the natural stone pavers whisk you through a wrought iron gate to the large, fenced in, serene backyard. Embraced in nature, you will feel like you stepped out of the pages of a story book as you sit on the tree swing, overlooking the fire pit with paver patio surround and a canopy of trees overhead. The large side yard is well manicured and landscaped, offering additional outdoor space for hosting unforgettable gatherings. This home is a rare find, offering a blend of sophistication, comfort, and Southern charm in one of Charleston's most desirable neighborhoods. Come experience your happily ever after.
Residents have the opportunity to become members of the Daniel Island Club, offering an extensive clubhouse for dining and event hosting, two golf courses, as well as swim, tennis, and fitness amenities, all within a resort-style environment.
Location
State SC
County Berkeley
Area 77 - Daniel Island
Region Daniel Island Park
City Region Daniel Island Park
Rooms
Primary Bedroom Level Lower
Master Bedroom Lower Ceiling Fan(s), Garden Tub/Shower, Walk-In Closet(s)
Interior
Interior Features Beamed Ceilings, Ceiling - Smooth, Tray Ceiling(s), High Ceilings, Garden Tub/Shower, Kitchen Island, Walk-In Closet(s), Ceiling Fan(s), Bonus, Family, Entrance Foyer, Frog Attached, Living/Dining Combo, In-Law Floorplan, Office, Pantry, Study
Heating Heat Pump, Natural Gas
Cooling Central Air
Flooring Ceramic Tile, Wood
Fireplaces Number 2
Fireplaces Type Gas Log, Living Room, Two, Wood Burning
Laundry Laundry Room
Exterior
Exterior Feature Balcony, Lawn Irrigation
Garage Spaces 3.0
Fence Fence - Metal Enclosed
Community Features Club Membership Available, Dog Park, Golf Course, Golf Membership Available, Park, Pool, Tennis Court(s), Trash, Walk/Jog Trails
Utilities Available Charleston Water Service, Dominion Energy
Roof Type Architectural
Porch Porch - Full Front, Screened
Total Parking Spaces 3
Building
Lot Description .5 - 1 Acre, On Golf Course, Wooded
Story 2
Foundation Crawl Space
Sewer Public Sewer
Water Public
Architectural Style Traditional
Level or Stories Two
New Construction No
Schools
Elementary Schools Daniel Island
Middle Schools Daniel Island
High Schools Philip Simmons
Others
Financing Any,Cash
Read Less
Get More Information




