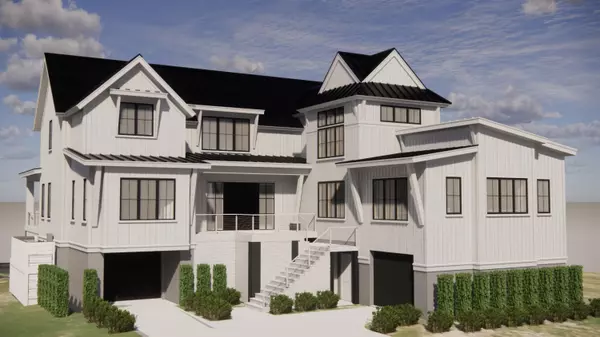Bought with Brand Name Real Estate
For more information regarding the value of a property, please contact us for a free consultation.
368 Bayley Rd Charleston, SC 29492
Want to know what your home might be worth? Contact us for a FREE valuation!
Our team is ready to help you sell your home for the highest possible price ASAP
Key Details
Property Type Single Family Home
Sub Type Single Family Detached
Listing Status Sold
Purchase Type For Sale
Square Footage 4,745 sqft
Price per Sqft $769
Subdivision Daniel Island
MLS Listing ID 21002470
Sold Date 04/19/24
Bedrooms 6
Full Baths 6
Half Baths 1
Year Built 2022
Lot Size 0.490 Acres
Acres 0.49
Property Description
Located amongst the marsh grasses and capturing the panoramic views of the sunrise and sunsets, this custom designed home by renowned builder Axon Homes is located on Captain's Island, one of the most desirable areas of the Lowcountry. The picturesque lot has two sides of marsh views & the home is custom designed to take it all in. With over 1,731 square feet of covered & screened porches, open IPE decking, along with an infinity edge pool, this home provides the perfect retreat & entertainment space throughout the year. With beautifully designed architecture at every turn, this home has over 4,745 square feet, expansive for entertaining, guests, & families alike. With detailed finishes, custom woodwork, architectural details, and superior craftsmanship, this exclusive opportunity awaits!The open, airy 11' 1st floor ceilings lead to light filled living spaces. The expansive great room opens to the chef's kitchen featuring custom cabinetry by William C. Prichard, Wolf and Sub-Zero appliances, butler's pantry, and a double island. Enjoy the sunrise views with your morning coffee in the kitchen-adjoined dining, or in the screened-in porch overlooking the marsh. The main great room leads to the open deck and saltwater infinity pool with surrounding IPE decking. The first floor boasts a media room, leading to a covered porch, outdoor wood burning fireplace, and 1st floor guest suite or office with ensuite bath. The open living space gives way to the private first-floor owner's suite, adjoining screened porch, spa-like master bath, and expansive owners closet connecting to the laundry.
Four additional bedrooms and four additional baths grace the top level with 9' ceilings. One of those bedrooms, large enough to act as a great room/playroom/office and features a private deck to watch the sunset over Ralston Creek. Designed for guests, entertaining, families, and the work-from-home professionals, this home is thoughtfully designed to encompass it all.
The elevated home features 2,972 square feet of ground floor storage including drive under garage space and future three stop elevator. The Landscape architect designed lot features an irrigation system and lush landscaping. The home's modern-coastal design is complimented with metal standing seam roofing, board and batten Hardie siding, impact rated windows and doors, and cable railing with IPE handrails and decking.
Captian's Island is an exclusive part of Daniel Island Park, a short drive to the beaches or downtown Charleston by car or boat.
This well-built home will be under construction soon, a true masterpiece by Axon Homes.
Location
State SC
County Berkeley
Area 78 - Wando/Cainhoy
Region Daniel Island Park
City Region Daniel Island Park
Rooms
Primary Bedroom Level Lower
Master Bedroom Lower Ceiling Fan(s), Garden Tub/Shower, Outside Access, Walk-In Closet(s)
Interior
Interior Features Beamed Ceilings, Ceiling - Cathedral/Vaulted, Ceiling - Smooth, High Ceilings, Elevator, Kitchen Island, Walk-In Closet(s), Ceiling Fan(s), Bonus, Eat-in Kitchen, Family, Entrance Foyer, Great, Media, In-Law Floorplan, Office
Heating Heat Pump
Cooling Central Air
Flooring Ceramic Tile, Wood
Fireplaces Number 2
Fireplaces Type Gas Connection, Gas Log, Great Room, Other (Use Remarks), Two, Wood Burning
Laundry Dryer Connection, Laundry Room
Exterior
Exterior Feature Balcony, Elevator Shaft, Lawn Irrigation
Garage Spaces 2.0
Pool Pool - Elevated
Community Features Boat Ramp, Clubhouse, Club Membership Available, Dock Facilities, Dog Park, Fitness Center, Golf Course, Golf Membership Available, Marina, Park, Pool, RV/Boat Storage, Storage, Tennis Court(s), Trash, Walk/Jog Trails
Utilities Available Charleston Water Service, Dominion Energy
Waterfront Description Marshfront
Roof Type Metal
Porch Deck, Front Porch, Screened
Total Parking Spaces 2
Private Pool true
Building
Lot Description 0 - .5 Acre, Cul-De-Sac
Story 2
Foundation Raised
Sewer Public Sewer
Water Public
Architectural Style Contemporary, Traditional
Level or Stories Two
Schools
Elementary Schools Daniel Island
Middle Schools Daniel Island
High Schools Philip Simmons
Others
Financing Any
Special Listing Condition Flood Insurance
Read Less
Get More Information




