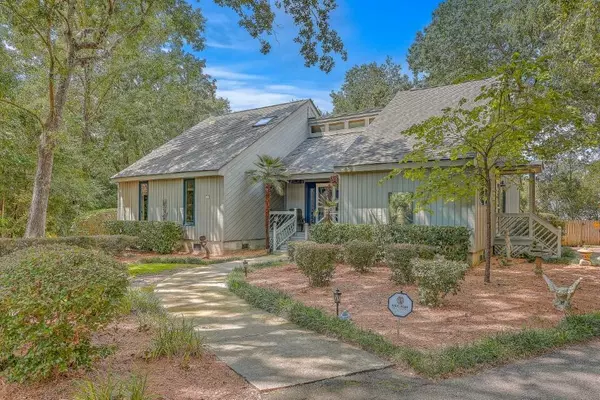Bought with Beach Residential
For more information regarding the value of a property, please contact us for a free consultation.
1124 Clapper Ct Mount Pleasant, SC 29464
Want to know what your home might be worth? Contact us for a FREE valuation!
Our team is ready to help you sell your home for the highest possible price ASAP
Key Details
Property Type Single Family Home
Listing Status Sold
Purchase Type For Sale
Square Footage 2,686 sqft
Price per Sqft $310
Subdivision Snee Farm
MLS Listing ID 23020930
Sold Date 04/24/24
Bedrooms 3
Full Baths 2
Year Built 1980
Lot Size 0.570 Acres
Acres 0.57
Property Description
Come live your best life in the heart of Mt Pleasant! This beautiful three bedroom, two bath home nestled in a peaceful cul-de-sac in Snee Farm is an absolute must see! This home lives more like a single story but has an extra flex space upstairs accessed by a unique spiral staircase. Great for teenagers, those that work from home, crafters or simply for extra storage! The gracious owners suite on the main floor has great closet space as well as a separate tub and shower in the en suite. Natural light abounds throughout the home but really shines in the lovely sunroom that leads to a large screen porch overlooking the lush backyard. Mature landscaping offers lots of privacy while enjoying a soak in the hot tub or hanging out with friends and family at the fire pit.Enjoy the many community amenities as well as the membership opportunities for unlimited golf and tennis! Check out this unique charmer today!
Location
State SC
County Charleston
Area 42 - Mt Pleasant S Of Iop Connector
Rooms
Primary Bedroom Level Lower
Master Bedroom Lower Ceiling Fan(s), Multiple Closets, Outside Access, Walk-In Closet(s)
Interior
Interior Features Ceiling - Cathedral/Vaulted, High Ceilings, Kitchen Island, Walk-In Closet(s), Eat-in Kitchen, Formal Living, Entrance Foyer, Loft, Office, Separate Dining, Sun, Utility
Heating Heat Pump
Cooling Central Air
Flooring Ceramic Tile, Other, Parquet, Stone
Fireplaces Number 1
Fireplaces Type Family Room, One, Wood Burning
Laundry Laundry Room
Exterior
Garage Spaces 2.0
Fence Fence - Wooden Enclosed
Community Features Clubhouse, Club Membership Available, Golf Course, Golf Membership Available, Pool, Tennis Court(s), Trash, Walk/Jog Trails
Utilities Available Dominion Energy
Roof Type Architectural
Porch Deck, Patio, Front Porch, Screened
Total Parking Spaces 2
Building
Lot Description .5 - 1 Acre, Wooded
Story 2
Foundation Crawl Space
Sewer Public Sewer
Water Public
Architectural Style Ranch, Traditional
Level or Stories One and One Half, Two
New Construction No
Schools
Elementary Schools James B Edwards
Middle Schools Moultrie
High Schools Lucy Beckham
Others
Financing Any,Cash,Conventional,FHA,VA Loan
Read Less
Get More Information




