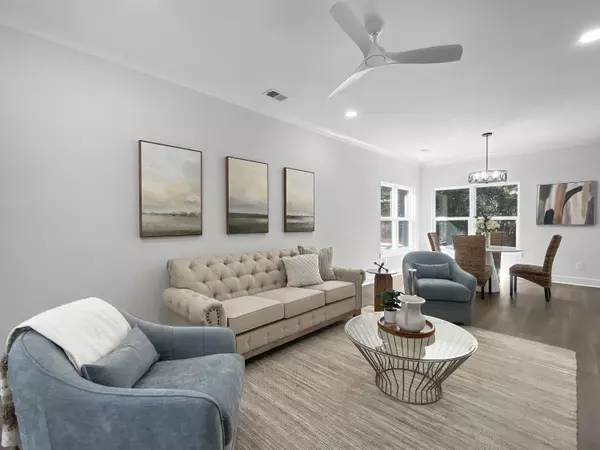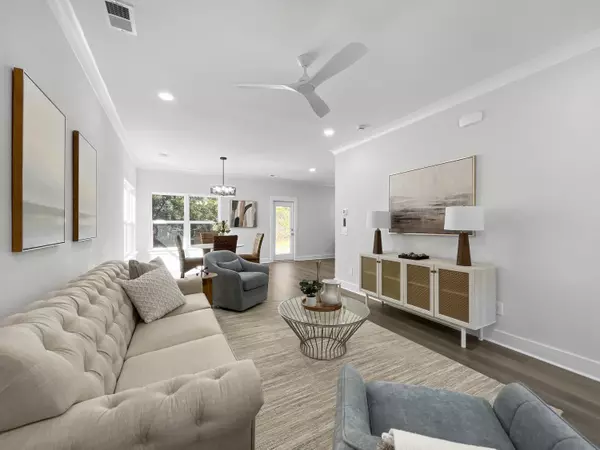Bought with JPAR Magnolia Group
For more information regarding the value of a property, please contact us for a free consultation.
2684 Roseville Rd Wadmalaw Island, SC 29487
Want to know what your home might be worth? Contact us for a FREE valuation!
Our team is ready to help you sell your home for the highest possible price ASAP
Key Details
Property Type Single Family Home
Sub Type Single Family Detached
Listing Status Sold
Purchase Type For Sale
Square Footage 1,810 sqft
Price per Sqft $254
MLS Listing ID 24001577
Sold Date 04/30/24
Bedrooms 4
Full Baths 2
Half Baths 1
Year Built 2024
Lot Size 0.680 Acres
Acres 0.68
Property Sub-Type Single Family Detached
Property Description
HUEG PRICE IMPROVEMENT! READY TO CLOSE! New construction on Wadmalaw Island, less than a mile to the public boat landing, is completed and ready for it's first owner! This 4BR 2.5 BA 1800+SF open and well laid out home is set on a .68 of an acre lot with NO HOA! You will love the huge, oversized primary bedroom with generous sized bathroom, beautiful tile shower and walk-in closet! Loaded with features such as upgraded Mohawk Revwood Laminate flooring, quartz kitchen countertops, decorative tile flooring in all bathrooms and laundry room plus so much more. This home comes with a new construction warranty and termite bond. Up to $5000 credit by using preferred lender!Located a few minutes from the quaint village of Rockville, this is the perfect setting away from it all but still close to all the things you may need. Please ask about lender incentives that are now available!
Location
State SC
County Charleston
Area 24 - Wadmalaw Island
Rooms
Primary Bedroom Level Upper
Master Bedroom Upper Ceiling Fan(s), Sitting Room, Walk-In Closet(s)
Interior
Interior Features Ceiling - Smooth, High Ceilings, Ceiling Fan(s), Family, Other (Use Remarks), Pantry
Heating Heat Pump
Cooling Central Air
Flooring Ceramic Tile, Laminate
Window Features Thermal Windows/Doors,ENERGY STAR Qualified Windows
Laundry Laundry Room
Exterior
Garage Spaces 2.0
Community Features RV Parking, RV/Boat Storage
Utilities Available Berkeley Elect Co-Op
Roof Type Architectural
Porch Patio, Front Porch
Total Parking Spaces 2
Building
Lot Description .5 - 1 Acre, Wooded
Story 2
Foundation Slab
Sewer Septic Tank
Water Well
Architectural Style Traditional
Level or Stories Two
Structure Type Vinyl Siding
New Construction Yes
Schools
Elementary Schools Frierson
Middle Schools Haut Gap
High Schools St. Johns
Others
Financing Any
Special Listing Condition 10 Yr Warranty
Read Less




