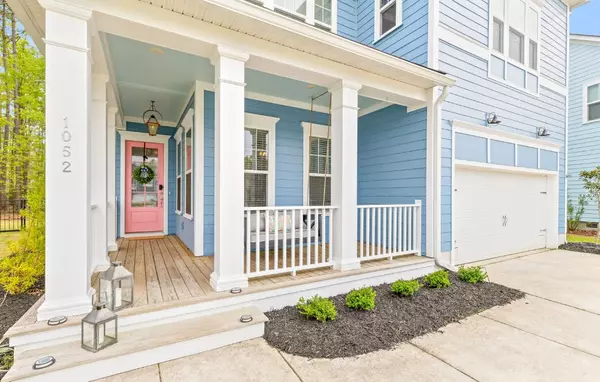Bought with Matt O'Neill Real Estate
For more information regarding the value of a property, please contact us for a free consultation.
1052 Lyle Way Mount Pleasant, SC 29466
Want to know what your home might be worth? Contact us for a FREE valuation!
Our team is ready to help you sell your home for the highest possible price ASAP
Key Details
Property Type Single Family Home
Listing Status Sold
Purchase Type For Sale
Square Footage 3,196 sqft
Price per Sqft $331
Subdivision Dunes West
MLS Listing ID 24007665
Sold Date 05/15/24
Bedrooms 5
Full Baths 4
Half Baths 1
Year Built 2021
Lot Size 8,712 Sqft
Acres 0.2
Property Description
Welcome to southern luxury living.Nestled on a cul-de-sac, within the gates of Dunes West, this turnkey innovative home epitomizes timelessness and elegance.Enjoy ample space spread across 5 bedrooms and 4.5 baths, offering both comfort and privacy for every member of the household.Completed in 2021, the Calder plan by Pulte features an open concept layout where you can entertain with ease.The home includes $150K worth of builder upgrades including a fully finished third floor, a screened in backyard porch, a living room fireplace, hardwood flooring in the master, and a gourmet kitchen.The owners recently added a backyard patio and firepit and a full perimeter iron fence.Whether you're seeking a peaceful retreat or a place to entertain friends and family, thisbeautifully maintained Mount Pleasant home offers the perfect blend of southern charm and modern luxury.
Location
State SC
County Charleston
Area 41 - Mt Pleasant N Of Iop Connector
Region The Harbour
City Region The Harbour
Rooms
Primary Bedroom Level Upper
Master Bedroom Upper Sitting Room, Walk-In Closet(s)
Interior
Interior Features Ceiling - Smooth, High Ceilings, Kitchen Island, Walk-In Closet(s), Eat-in Kitchen, Family, Entrance Foyer, Office, Pantry
Heating Forced Air, Natural Gas
Cooling Central Air
Flooring Laminate
Fireplaces Number 1
Fireplaces Type Family Room, One
Laundry Laundry Room
Exterior
Exterior Feature Lawn Irrigation
Garage Spaces 2.0
Fence Wrought Iron
Community Features Boat Ramp, Clubhouse, Club Membership Available, Fitness Center, Gated, Golf Course, Golf Membership Available, Park, Pool, RV/Boat Storage, Security, Tennis Court(s), Trash, Walk/Jog Trails
Utilities Available Dominion Energy, Mt. P. W/S Comm
Roof Type Architectural,Asphalt
Porch Patio
Total Parking Spaces 2
Building
Lot Description 0 - .5 Acre, Cul-De-Sac, Wooded
Story 3
Foundation Raised Slab
Sewer Public Sewer
Water Public
Architectural Style Traditional
Level or Stories 3 Stories
New Construction No
Schools
Elementary Schools Charles Pinckney Elementary
Middle Schools Cario
High Schools Wando
Others
Financing Any
Special Listing Condition 10 Yr Warranty
Read Less
Get More Information




