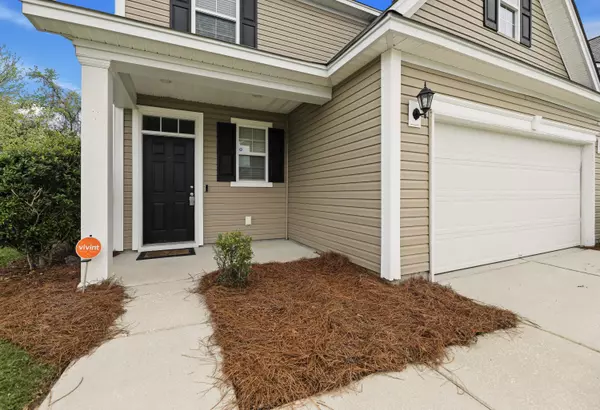Bought with Century 21 Properties Plus
For more information regarding the value of a property, please contact us for a free consultation.
511 Pleasant Side Dr Moncks Corner, SC 29461
Want to know what your home might be worth? Contact us for a FREE valuation!
Our team is ready to help you sell your home for the highest possible price ASAP
Key Details
Property Type Other Types
Sub Type Single Family Detached
Listing Status Sold
Purchase Type For Sale
Square Footage 1,536 sqft
Price per Sqft $201
Subdivision Stoney Creek
MLS Listing ID 24008240
Sold Date 05/15/24
Bedrooms 3
Full Baths 2
Half Baths 1
Year Built 2013
Lot Size 5,662 Sqft
Acres 0.13
Property Description
Darling 3 bedroom, 2.5 bath home situated on a spacious lot that backups to the neighborhood pond! Features include a open floor plan with spacious great room that offers tons of natural light, dining room, kitchen with island and separate pantry. A foyer, guest half bath, and 2 more storage closets complete the downstairs of the home. Upstairs you will find 2 secondary bedrooms that share a full bathroom, walk-in laundry room, and the primary suite. The primary suite is spacious and features a tray ceiling, walk-in closet, and private en-suite! Dual vanities, and a custom walk-in tile shower with glass enclosure and bench complete this bathroom! Make your way outside to find a grilling patio, large backyard that is fenced and gives access to the neighborhood pond/ green space.Stoney Creek neighborhood is a small neighborhood conveniently located near schools, and easy access to Downtown Moncks Corner or all the new commerce and shopping near Foxbank Plantation. The owners are offering out $6,000 in flex cash for the buyer to use towards painting, flooring, or closing costs with an acceptable offer.
Location
State SC
County Berkeley
Area 76 - Moncks Corner Above Oakley Rd
Region None
City Region None
Rooms
Primary Bedroom Level Upper
Master Bedroom Upper Walk-In Closet(s)
Interior
Interior Features Ceiling - Smooth, Kitchen Island, Walk-In Closet(s), Eat-in Kitchen, Entrance Foyer, Great, Pantry
Heating Forced Air
Cooling Central Air
Flooring Laminate
Laundry Laundry Room
Exterior
Garage Spaces 2.0
Fence Fence - Wooden Enclosed
Waterfront Description Pond,Pond Site
Roof Type Asphalt
Porch Patio, Front Porch
Total Parking Spaces 2
Building
Lot Description 0 - .5 Acre, Level
Story 2
Foundation Slab
Sewer Public Sewer
Water Public
Architectural Style Traditional
Level or Stories Two
New Construction No
Schools
Elementary Schools Whitesville
Middle Schools Berkeley
High Schools Berkeley
Others
Financing Cash,Conventional,FHA,USDA Loan,VA Loan
Read Less
Get More Information




