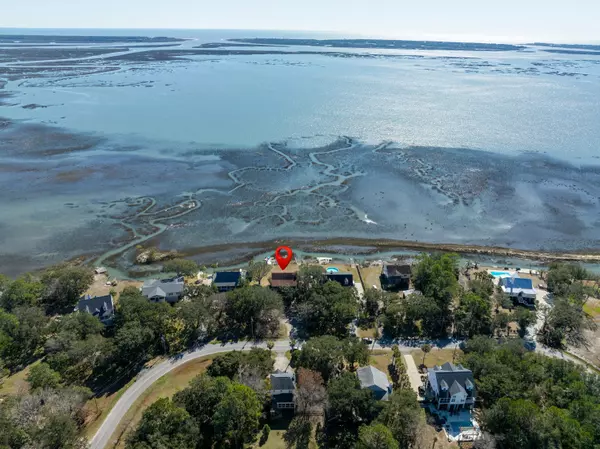Bought with Realty One Group Coastal
For more information regarding the value of a property, please contact us for a free consultation.
1530 Periwinkle Dr Mount Pleasant, SC 29466
Want to know what your home might be worth? Contact us for a FREE valuation!
Our team is ready to help you sell your home for the highest possible price ASAP
Key Details
Property Type Single Family Home
Listing Status Sold
Purchase Type For Sale
Square Footage 2,268 sqft
Price per Sqft $412
Subdivision Copahee View
MLS Listing ID 24004076
Sold Date 05/16/24
Bedrooms 3
Full Baths 3
Half Baths 1
Year Built 1991
Lot Size 0.410 Acres
Acres 0.41
Property Description
Waterfront home overlooking Copahee Sound. You can access some of South Carolina's best barrier islands and beaches within a short boat ride from your own personal creek- Including Dewees Island, Capers Island, Goat Island, and Bull Island to name a few. The large family room flows onto the porch where you can enjoy the most amazing sunrises and sunsets . Enjoy watching endless wildlife from exotic birds to dolphins playing in the ocean. The kitchen dining area is surrounded by a large bay window so it feels as if you are in your own oasis. The master bedroom also has magnificent views and outdoor access with your own personal hot tub to relax in. The property has water access and its own boat ramp as well as a neighborhood boat ramp.Live in paradise with a 15 minute drive to Mt.Pleasant Towne Center and just a little farther to Downtown Charleston.
Location
State SC
County Charleston
Area 41 - Mt Pleasant N Of Iop Connector
Rooms
Primary Bedroom Level Lower
Master Bedroom Lower Ceiling Fan(s), Outside Access, Walk-In Closet(s)
Interior
Interior Features Walk-In Closet(s), Eat-in Kitchen, Family, Entrance Foyer, Pantry
Heating Heat Pump
Cooling Central Air
Flooring Laminate, Vinyl, Wood
Fireplaces Number 1
Fireplaces Type Family Room, One
Laundry Laundry Room
Exterior
Garage Spaces 2.0
Community Features Boat Ramp
Utilities Available Dominion Energy, Mt. P. W/S Comm
Waterfront true
Waterfront Description Marshfront,River Access,Tidal Creek,Waterfront - Shallow
Roof Type Architectural
Porch Front Porch
Total Parking Spaces 2
Building
Story 2
Foundation Raised
Sewer Public Sewer
Water Public
Architectural Style Traditional
Level or Stories Two
New Construction No
Schools
Elementary Schools Carolina Park
Middle Schools Cario
High Schools Wando
Others
Financing Any
Read Less
Get More Information




