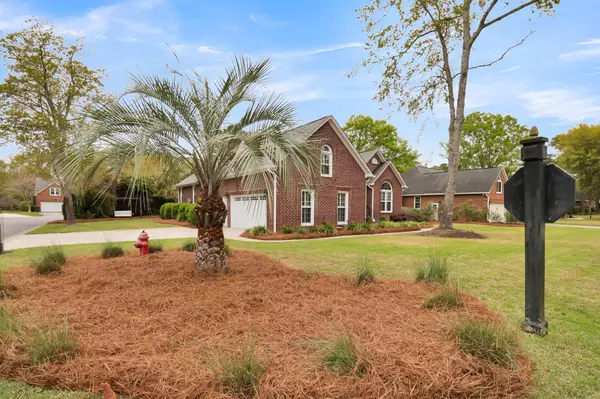Bought with Deseta Realty Group LLC
For more information regarding the value of a property, please contact us for a free consultation.
1249 Chrismill Ln Mount Pleasant, SC 29466
Want to know what your home might be worth? Contact us for a FREE valuation!
Our team is ready to help you sell your home for the highest possible price ASAP
Key Details
Property Type Single Family Home
Sub Type Single Family Detached
Listing Status Sold
Purchase Type For Sale
Square Footage 2,706 sqft
Price per Sqft $351
Subdivision Brickyard Plantation
MLS Listing ID 24007541
Sold Date 05/20/24
Bedrooms 3
Full Baths 2
Half Baths 1
Year Built 1994
Lot Size 0.270 Acres
Acres 0.27
Property Sub-Type Single Family Detached
Property Description
STUNNING updated 3-4 bedroom, 2.5 bath brick ranch home with private, majestic, backyard oasis! This home has gorgeous curb appeal, and high-end, custom updates galore. Upon entering the home you are greeted with soaring ceilings, handsome hardwood floors, open floor-plan, and an abundance of natural light. To the right is a flex room that could be an office, or living room and to the left is the large formal dining room. Continuing in is the family room with gas fireplace, wall of windows and open to the chef-inspired gourmet kitchen with dazzling granite counter tops, white cabinets, stainless steel appliances, built-in eat-in area and pantry. This kitchen is spectacular-a must see! The primary bedroom is expansive with with tray ceilings, windows overlooking the backyard and relaxingspa-like ensuite bath featuring a luxurious tiled walk-in shower, dual vanities with beautiful granite countertops, and supersized walk-in closet. The right side of the house has two nicely sized bedrooms with large closets with built-in custom shelving. The 2 bedrooms share a full bath with lovely granite vanity and combination tub/shower. There is a bonus room over the garage which could be a forth bedroom/office/exercise room. Finally, the backyard oasis is private with a tree-lined fence, line of palm trees, exquisite paved patio with sitting, grilling, and fire-pit area. The screened-in porch overlooks all of the outdoor beauty. Additional Home Features: Generator, plantation shutters, well for irrigation, newer HVAC, windows, and tankless water heater. Brickyard Plantation is centrally located in Mount Pleasant and has wonderful amenities including: 5 lighted tennis courts, basketball court, soccer field, Olympic size pool , additional smaller pool, walking/biking trails, boat ramp, boat dock, boat storage, play park, lakes for fishing, fitness room and clubhouse(all this included in your HOA dues except boat storage is extra).
Location
State SC
County Charleston
Area 41 - Mt Pleasant N Of Iop Connector
Region Boone Grove
City Region Boone Grove
Rooms
Primary Bedroom Level Lower
Master Bedroom Lower Ceiling Fan(s), Split, Walk-In Closet(s)
Interior
Interior Features Ceiling - Smooth, Tray Ceiling(s), High Ceilings, Walk-In Closet(s), Ceiling Fan(s), Bonus, Eat-in Kitchen, Family, Formal Living, Entrance Foyer, Office, Pantry, Separate Dining
Heating Electric, Forced Air
Cooling Central Air
Flooring Ceramic Tile, Wood
Fireplaces Number 1
Fireplaces Type Family Room, Gas Log, One
Window Features Window Treatments - Some
Laundry Laundry Room
Exterior
Exterior Feature Lawn Irrigation, Lawn Well, Lighting
Parking Features 2 Car Garage, Attached, Garage Door Opener
Garage Spaces 2.0
Community Features Boat Ramp, Clubhouse, Dock Facilities, Fitness Center, Park, Pool, RV/Boat Storage, Tennis Court(s), Trash, Walk/Jog Trails
Utilities Available Dominion Energy, Mt. P. W/S Comm
Roof Type Architectural
Porch Patio, Front Porch, Screened
Total Parking Spaces 2
Building
Lot Description 0 - .5 Acre, Level, Wooded
Story 1
Foundation Crawl Space
Sewer Public Sewer
Water Public
Architectural Style Ranch
Level or Stories One
Structure Type Brick Veneer
New Construction No
Schools
Elementary Schools Jennie Moore
Middle Schools Laing
High Schools Wando
Others
Acceptable Financing Any
Listing Terms Any
Financing Any
Read Less




