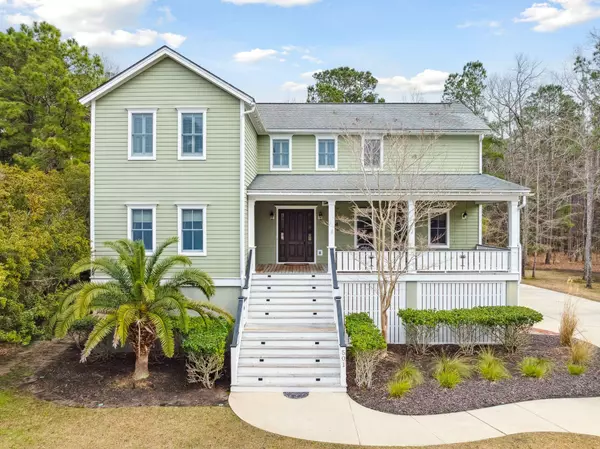Bought with ChuckTown Homes Powered By Keller Williams
For more information regarding the value of a property, please contact us for a free consultation.
501 Triple Oak Dr Mount Pleasant, SC 29466
Want to know what your home might be worth? Contact us for a FREE valuation!
Our team is ready to help you sell your home for the highest possible price ASAP
Key Details
Property Type Single Family Home
Listing Status Sold
Purchase Type For Sale
Square Footage 4,754 sqft
Price per Sqft $294
Subdivision Darrell Creek
MLS Listing ID 24004121
Sold Date 05/24/24
Bedrooms 5
Full Baths 4
Half Baths 2
Year Built 2006
Lot Size 0.780 Acres
Acres 0.78
Property Description
Nestled on a spacious .78-acre lot near Wando High School and Carolina Park Elementary, this meticulously crafted home offers luxury and convenience inside and out. Built by a seasoned builder for personal use, it exudes quality throughout. Entering the home through the solid mahogany front door, you will be welcomed by a spacious foyer. Continuing into the family room, you will not miss how open, yet warm and cozy this home lives. From the family room continue through the dining area and into one of the most awe-inspiring kitchens. Quality cabinets, granite counter tops, a massive island and large walk-in pantry will be any chef's dream space and perfect for entertaining. Walk out to relax on the screen porch or continue to open deck for some grilling. Back inside you willenjoy a main floor guest suite with updated full bath and large closet. The main floor also consists of a half bath for your guests.
The primary suite is on the upper level and offers vaulted ceilings, a romantic fireplace, updated bath with a footed soaking tub, walk-in tiled shower, double sinks and access to a closet fit for a king and a queen. From the primary suite, you will also love to relax and soak up the sun on your private deck.
Two more sizable bedroom each with it's own ensuite bath and ample amount of closet space, a large laundry room, and linen closet can also be enjoyed on this upper level.
Heading down to the lower level of the home is a great room to entertain in. Built-in bar and half bath with access to the outside. This space can easily be used a fifth bedroom, mother-in-law suite or a private office. The perfect workshop and 2 car garage are also all on the lower level. The home has an additional carport perfect for your boat, jet skis or just to have set up as an outdoor patio.
The home sits at the end of a quiet cul-de-sac and has an spacious lot with wooded buffer. Hang out at the outdoor fireplace and listen to your favorite tunes through the outdoor speakers.
Additional features include a three stop elevator shaft, solid wood Anderson windows, solid wood interior doors, HVAC system (within 5 years), hot water tank (this year), new dishwasher, mahogany handrails and interior posts, oak floors, plantation shutters on windows, indoor/outdoor surround sound speakers, outdoor landscape lighting, and so much more!!
This home is situated in the picturesque community of Darrell Creek. Close to schools, library, shops and restaurants! Pristine beaches and Historic Downtown Charleston are just a short drive away!!
A $2,500. Lender Credit is available and will be applied towards the buyer's closing costs and pre-paids if the buyer chooses to use the seller's preferred lender. This credit is in addition to any negotiated seller concessions.
Location
State SC
County Charleston
Area 41 - Mt Pleasant N Of Iop Connector
Rooms
Primary Bedroom Level Upper
Master Bedroom Upper Garden Tub/Shower, Outside Access, Walk-In Closet(s)
Interior
Interior Features Ceiling - Cathedral/Vaulted, Ceiling - Smooth, High Ceilings, Kitchen Island, Walk-In Closet(s), Ceiling Fan(s), Eat-in Kitchen, Family, Entrance Foyer, Media, In-Law Floorplan, Office, Pantry, Separate Dining
Heating Heat Pump
Cooling Central Air
Flooring Ceramic Tile, Wood
Fireplaces Number 2
Fireplaces Type Bedroom, Family Room, Two
Laundry Laundry Room
Exterior
Exterior Feature Lighting
Garage Spaces 2.0
Community Features Pool, Trash, Walk/Jog Trails
Utilities Available Berkeley Elect Co-Op, Mt. P. W/S Comm
Roof Type Architectural
Porch Deck, Patio, Covered, Front Porch
Total Parking Spaces 3
Building
Lot Description .5 - 1 Acre, Cul-De-Sac, Wooded
Story 3
Foundation Raised
Sewer Public Sewer
Water Public
Architectural Style Traditional
Level or Stories 3 Stories
New Construction No
Schools
Elementary Schools Carolina Park
Middle Schools Cario
High Schools Wando
Others
Financing Cash,Conventional,FHA,VA Loan
Read Less
Get More Information




