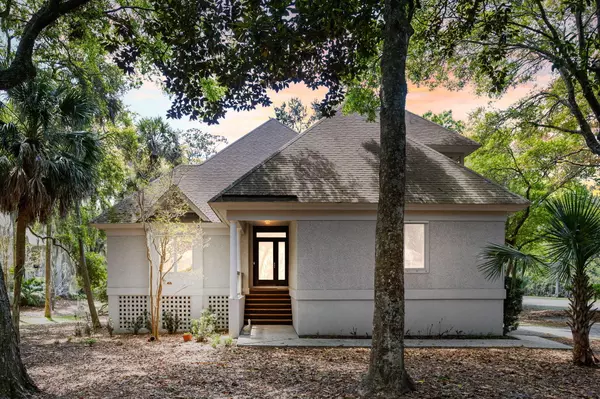Bought with Seabrook Island Real Estate
For more information regarding the value of a property, please contact us for a free consultation.
2881 Hidden Oak Dr Seabrook Island, SC 29455
Want to know what your home might be worth? Contact us for a FREE valuation!
Our team is ready to help you sell your home for the highest possible price ASAP
Key Details
Property Type Single Family Home
Listing Status Sold
Purchase Type For Sale
Square Footage 2,738 sqft
Price per Sqft $412
Subdivision Seabrook Island
MLS Listing ID 24008213
Sold Date 05/24/24
Bedrooms 4
Full Baths 3
Year Built 1994
Lot Size 0.550 Acres
Acres 0.55
Property Description
Own your slice of paradise. This well-maintained single-family home is ready for you to move in and make it your own. Nestled in the tranquil Hidden Oak section of Seabrook, this home sits on a double lot with views of a lovely pond, making it an ideal place to relax and enjoy the serene beauty of nature. Located within walking distance to the beach, the Island House, the Beach Club, and Seabrook's two golf courses, this home offers the ultimate coastal lifestyle. The first floor features a primary suite, ensuite guest room, combination living-dining room with vaulted ceiling, kitchen, laundry. On the 2nd flr, you'll find an additional bedroom, full bath, and a large bonus room which can be converted into a 4th bedroom. There is plenty of storage and room to add a 4th bthrm.
Location
State SC
County Charleston
Area 30 - Seabrook
Region Hidden Oaks
City Region Hidden Oaks
Rooms
Primary Bedroom Level Lower
Master Bedroom Lower Garden Tub/Shower, Multiple Closets, Outside Access, Walk-In Closet(s)
Interior
Interior Features Ceiling - Cathedral/Vaulted, Walk-In Closet(s), Eat-in Kitchen, Living/Dining Combo
Heating Forced Air
Flooring Wood
Fireplaces Number 1
Fireplaces Type Living Room, One, Wood Burning
Exterior
Garage Spaces 2.0
Community Features Clubhouse, Club Membership Available, Equestrian Center, Fitness Center, Gated, Golf Course, Golf Membership Available, Pool, Security, Storage, Tennis Court(s), Trash, Walk/Jog Trails
Utilities Available Berkeley Elect Co-Op, SI W/S Comm
Roof Type Architectural
Porch Deck, Screened
Total Parking Spaces 2
Building
Lot Description Level
Story 2
Foundation Crawl Space, Raised
Sewer Public Sewer
Water Public
Architectural Style Traditional
Level or Stories Two
New Construction No
Schools
Elementary Schools Mt. Zion
Middle Schools Haut Gap
High Schools St. Johns
Others
Financing Cash,Conventional
Read Less
Get More Information




