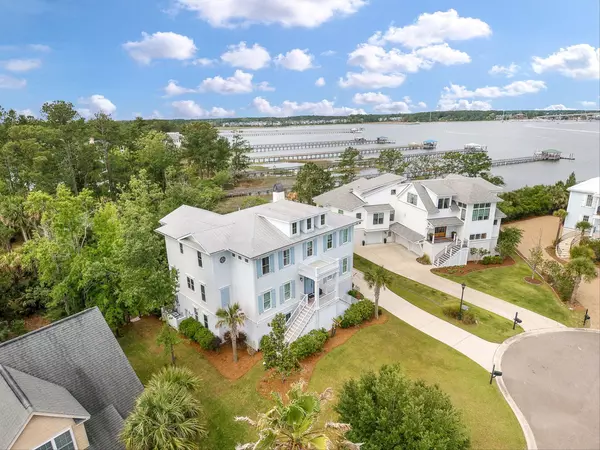Bought with ChuckTown Homes Powered By Keller Williams
For more information regarding the value of a property, please contact us for a free consultation.
1725 Bowline Dr Mount Pleasant, SC 29466
Want to know what your home might be worth? Contact us for a FREE valuation!
Our team is ready to help you sell your home for the highest possible price ASAP
Key Details
Property Type Single Family Home
Listing Status Sold
Purchase Type For Sale
Square Footage 5,711 sqft
Price per Sqft $380
Subdivision Dunes West
MLS Listing ID 23010199
Sold Date 05/31/24
Bedrooms 5
Full Baths 4
Half Baths 1
Year Built 2014
Lot Size 0.360 Acres
Acres 0.36
Property Description
Waterfront 5 bed/4.5 bath home with views of the river from nearly every room in the house. A coastal retreat with a saltwater pool, hot tub & a finished lower level. Shiplap throughout, hickory floors, huge walk in pantry, a bunkroom, California closets, elevator shaft, two tankless hot water heaters, two laundry rooms, tons of closets & endless upgrades. Enjoy water views from the family room that offers a gas fireplace with white brick surround, full sized mantle and built in cabinetry. The kitchen is an epicurean's dream with custom cabinets, farmhouse sink, Jenn Air stainless steel appliances including a beverage center and massive island with grey cabinetry makes this home perfect for gatherings & entertaining. The main floor also includes a formal dining room, dual home officesone of which has water views. The beautiful master suite takes advantage of the river views, with vaulted ceilings, hickory hardwood floors, oversized tiled shower with marble seating, dual vanities with marble countertops and a deep jetted tub and beautiful fixtures. Each of the upstairs bedrooms take advantage of water views including the bunkroom which has 4 built in beds, a huge closet and Jack & Jill bath with Kohler trough sink. The upstairs laundry room has generous counter space for all of your laundry needs and custom cabinetry plus a gift wrapping area. The finished lower level is huge with over 1500 sq ft. with an oversized mudroom, a laundry room and lots of climate-controlled storage. The ground level offers a guest suite & game room with views of the pool and water. Enjoy the privacy of your backyard overlooking the saltwater pool, hot tub and endless water views. Dunes West is a guard gated community.
Location
State SC
County Charleston
Area 41 - Mt Pleasant N Of Iop Connector
Rooms
Primary Bedroom Level Upper
Master Bedroom Upper Ceiling Fan(s), Multiple Closets, Walk-In Closet(s)
Interior
Interior Features Ceiling - Cathedral/Vaulted, Ceiling - Smooth, Kitchen Island, Walk-In Closet(s), Bonus, Eat-in Kitchen, Family, Entrance Foyer, Game, Great, Loft, Media, In-Law Floorplan, Office, Pantry, Separate Dining, Study
Cooling Central Air
Flooring Stone, Wood
Fireplaces Number 2
Fireplaces Type Family Room, Great Room, Kitchen, Two
Laundry Laundry Room
Exterior
Garage Spaces 2.0
Fence Fence - Metal Enclosed
Pool In Ground
Community Features Gated
Utilities Available Dominion Energy, Mt. P. W/S Comm
Waterfront true
Waterfront Description River Front
Roof Type Metal
Porch Deck
Total Parking Spaces 2
Private Pool true
Building
Lot Description 0 - .5 Acre, Cul-De-Sac
Story 3
Foundation Raised
Sewer Public Sewer
Water Public
Architectural Style Contemporary
Level or Stories 3 Stories
New Construction No
Schools
Elementary Schools Laurel Hill Primary
Middle Schools Cario
High Schools Wando
Others
Financing Any
Read Less
Get More Information




