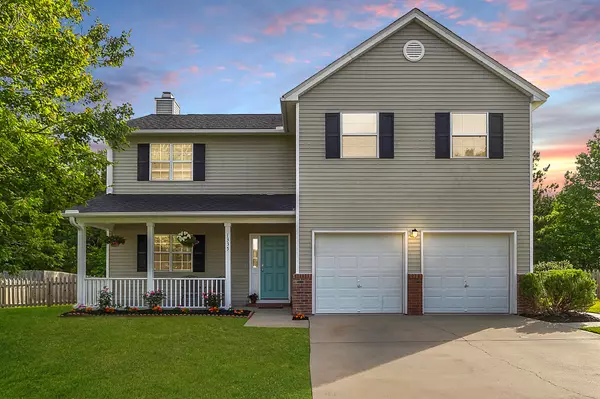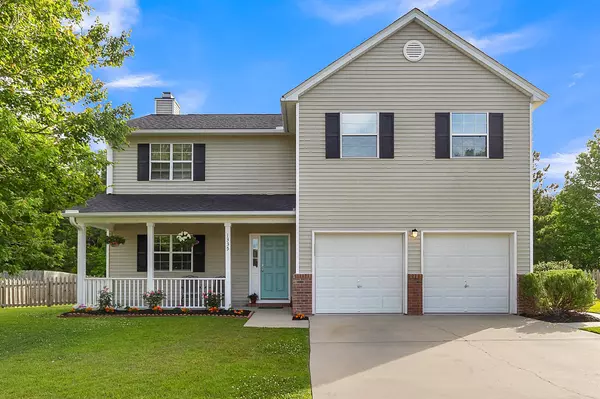Bought with Carolina One Real Estate
For more information regarding the value of a property, please contact us for a free consultation.
1335 Bishop Pine Dr Ladson, SC 29456
Want to know what your home might be worth? Contact us for a FREE valuation!
Our team is ready to help you sell your home for the highest possible price ASAP
Key Details
Property Type Other Types
Listing Status Sold
Purchase Type For Sale
Square Footage 2,224 sqft
Price per Sqft $179
Subdivision Tall Pines
MLS Listing ID 24011018
Sold Date 06/14/24
Bedrooms 4
Full Baths 2
Half Baths 1
Year Built 2003
Lot Size 10,890 Sqft
Acres 0.25
Property Description
This stunningly remodeled residence is an absolute must-see, boasting four spacious bedrooms and nestled on a generously sized lot. Every inch of this home has been thoughtfully upgraded with chic touches, including NEW PAINT throughout most of the home, stainless steel appliances, new LED lighting, elegant granite countertops, and stylish, easy-care vinyl plank flooring accented by brand new plush carpeting upstairs. The expansive living area is a cozy haven with a charming fireplace, making it the perfect spot to unwind. Need a home office or a formal dining room? The front room offers the flexibility to use it as you wish. The oversized laundry/mud room provides ample space for your washer and dryer, along with additional storage or pantry space for your convenience.Step outside to the screened porch and let the tranquility of the large backyard envelop you. With a ready-made, well-manicured garden space and flourishing blackberry bushes, you can enjoy home-grown produce for years to come. This home is a wonderful blend of comfort and sophistication, just waiting for you to make it your own!
Location
State SC
County Berkeley
Area 74 - Summerville, Ladson, Berkeley Cty
Rooms
Master Bedroom Ceiling Fan(s)
Interior
Interior Features Ceiling - Blown, High Ceilings, Garden Tub/Shower, Walk-In Closet(s), Ceiling Fan(s), Eat-in Kitchen, Family, Entrance Foyer, Office
Heating Heat Pump
Flooring Laminate
Fireplaces Number 1
Fireplaces Type Family Room, One
Laundry Laundry Room
Exterior
Garage Spaces 2.0
Fence Fence - Wooden Enclosed
Community Features Trash
Utilities Available BCW & SA, Berkeley Elect Co-Op, Charleston Water Service
Roof Type Architectural
Porch Front Porch, Screened
Total Parking Spaces 2
Building
Lot Description 0 - .5 Acre, Cul-De-Sac, Wooded
Story 2
Foundation Slab
Sewer Public Sewer
Water Public
Architectural Style Traditional
Level or Stories Two
New Construction No
Schools
Elementary Schools College Park
Middle Schools College Park
High Schools St. Stephens
Others
Financing Cash,Conventional,FHA,VA Loan
Read Less
Get More Information




