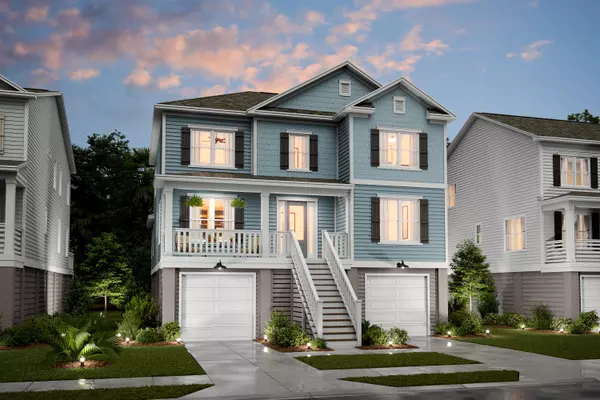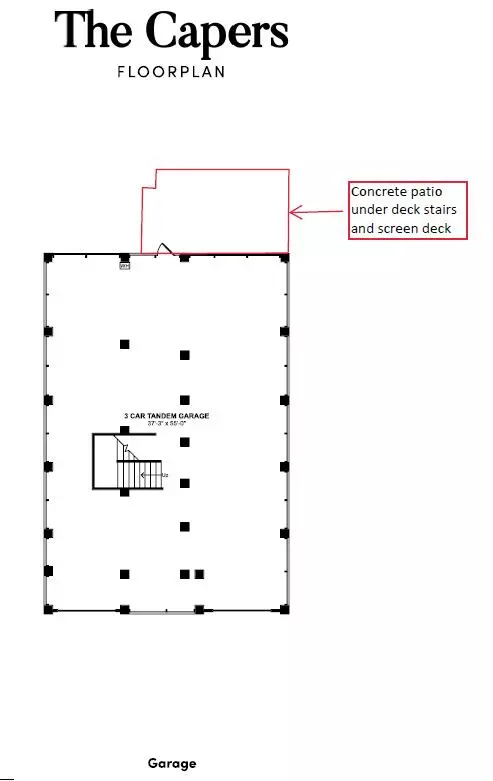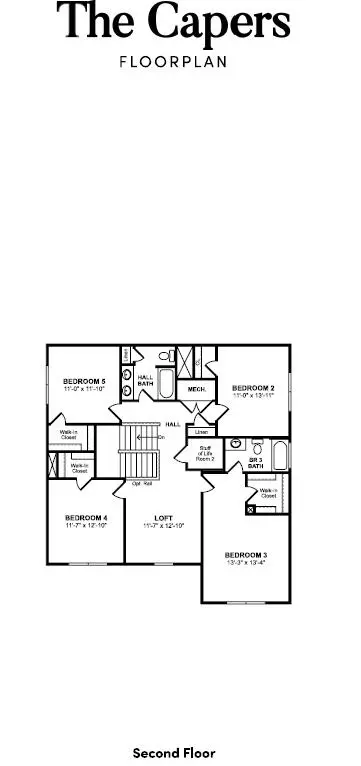Bought with Bradley O'Mara Real Estate
For more information regarding the value of a property, please contact us for a free consultation.
1585 N Lakeshore Dr #443 Mount Pleasant, SC 29466
Want to know what your home might be worth? Contact us for a FREE valuation!
Our team is ready to help you sell your home for the highest possible price ASAP
Key Details
Property Type Other Types
Sub Type Single Family Detached
Listing Status Sold
Purchase Type For Sale
Square Footage 3,373 sqft
Price per Sqft $367
Subdivision Liberty Hill Farm
MLS Listing ID 23024822
Sold Date 06/15/24
Bedrooms 5
Full Baths 3
Half Baths 1
Year Built 2023
Lot Size 7,405 Sqft
Acres 0.17
Property Description
Welcome to Liberty Hill Farm, one of the most desirable communities in Mount Pleasant. Conveniently located near the Isle of Palms Connector, shops, restaurants, excellent schools, and charming downtown Charleston. The Capers floor plan is a beautiful and spacious 5 bedroom, 3.5 bathroom home that is perfect for entertaining. This home features an Ultra Gourmet kitchen, a formal dining room, a formal home office and a large great room that opens onto a screened porch and grilling deck. The first level includes an extra suite with a full bath and a separate closet. Upstairs, you'll find a luxurious owner's suite with a spa-like en-suite bath featuring dual vanities, two linen closets, a frameless tiled shower, and a generous walk-in closet.
Location
State SC
County Charleston
Area 41 - Mt Pleasant N Of Iop Connector
Rooms
Master Bedroom Walk-In Closet(s)
Interior
Interior Features Ceiling - Smooth, High Ceilings, Garden Tub/Shower, Walk-In Closet(s), Great, Loft, Office, Pantry, Separate Dining, Study
Heating Natural Gas
Cooling Central Air
Flooring Ceramic Tile, Laminate
Fireplaces Number 1
Fireplaces Type Great Room, One
Exterior
Exterior Feature Lawn Irrigation
Garage Spaces 3.0
Community Features Pool, Walk/Jog Trails
Utilities Available Berkeley Elect Co-Op, Mt. P. W/S Comm
Roof Type Architectural
Porch Front Porch, Screened
Total Parking Spaces 3
Building
Lot Description 0 - .5 Acre
Story 2
Foundation Raised
Sewer Public Sewer
Water Public
Architectural Style Traditional
Level or Stories Two
New Construction Yes
Schools
Elementary Schools Jennie Moore
Middle Schools Laing
High Schools Wando
Others
Financing Cash,Conventional,FHA,VA Loan
Special Listing Condition Flood Insurance
Read Less
Get More Information




