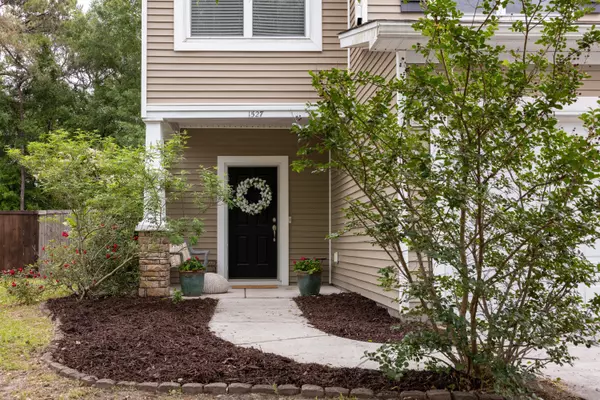Bought with AgentOwned Realty Preferred Group
For more information regarding the value of a property, please contact us for a free consultation.
1527 Thoroughbred Blvd Johns Island, SC 29455
Want to know what your home might be worth? Contact us for a FREE valuation!
Our team is ready to help you sell your home for the highest possible price ASAP
Key Details
Property Type Single Family Home
Listing Status Sold
Purchase Type For Sale
Square Footage 1,505 sqft
Price per Sqft $291
Subdivision Brownswood Farms
MLS Listing ID 24010402
Sold Date 06/18/24
Bedrooms 3
Full Baths 2
Half Baths 1
Year Built 2012
Lot Size 9,147 Sqft
Acres 0.21
Property Description
Nestle into Johns Island! Welcome to move-in ready living in the established community of Brownswood Farms. This quaint 3-bedroom, 2.5-bathroom residence boasts an airy open floorplan with a generously sized fenced backyard, perfect for enjoying outdoor gatherings and serene moments alike. Inside, you'll find spacious bedrooms, a master bath with dual vanities and a walk-in closet, as well as smooth ceilings and recessed lighting throughout. The flexible open layout invites you to personalize the interior to suit your style and preferences. Don't miss the chance to make this exceptional property yours. Come experience the charm and convenience of 1527 Thoroughbred Blvd in Brownswood Farms, Johns Island, today!
Location
State SC
County Charleston
Area 23 - Johns Island
Rooms
Primary Bedroom Level Upper
Master Bedroom Upper Ceiling Fan(s), Garden Tub/Shower
Interior
Interior Features Ceiling - Smooth, High Ceilings, Garden Tub/Shower, Walk-In Closet(s), Eat-in Kitchen, Family, Entrance Foyer, Pantry
Heating Natural Gas
Cooling Central Air
Flooring Laminate, Vinyl
Laundry Laundry Room
Exterior
Garage Spaces 1.0
Fence Privacy, Fence - Wooden Enclosed
Community Features Walk/Jog Trails
Roof Type Architectural
Porch Patio, Front Porch
Total Parking Spaces 1
Building
Lot Description Interior Lot
Story 2
Foundation Slab
Sewer Public Sewer
Water Public
Architectural Style Traditional
Level or Stories Two
New Construction No
Schools
Elementary Schools Angel Oak
Middle Schools Haut Gap
High Schools St. Johns
Others
Financing Any,Cash,Conventional,FHA,VA Loan
Read Less
Get More Information




