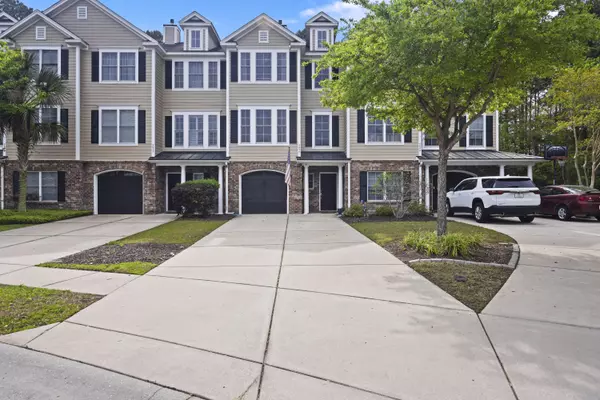Bought with Carolina One Real Estate
For more information regarding the value of a property, please contact us for a free consultation.
3676 Bagley Dr Mount Pleasant, SC 29466
Want to know what your home might be worth? Contact us for a FREE valuation!
Our team is ready to help you sell your home for the highest possible price ASAP
Key Details
Property Type Single Family Home
Listing Status Sold
Purchase Type For Sale
Square Footage 1,898 sqft
Price per Sqft $263
Subdivision Preston At Park West
MLS Listing ID 24008102
Sold Date 06/24/24
Bedrooms 2
Full Baths 2
Half Baths 1
Year Built 2010
Lot Size 3,049 Sqft
Acres 0.07
Property Description
Located in the heart of North Mount Pleasant located close to food, shopping, Costco, restaurants, schools, public library and so much more, this lovely townhome is ready for new owners. The Preston townhomes are rich with amenities and activities. Walk or take your golf cart over to the two pools, tennis courts, or volleyball courts. Enjoy the annual oyster fest and two additional cookouts during the year and don't forget about the annual golf cart parade during the 4th of July activities.As you walk into the townhome you are greeted by a large foyer that leads up to the living area on the first floor, back to the office, or to the garage. The garage is a one car garage with lots of storage. The office, which could also be a bedroom; features a closet, access to the back of the home, or could be a great playroom for the kids.
Up the stairs from the foyer is the living area. The family room is spacious enough for a huge sectional and there is still plenty of room for additional furniture. The gas fireplace is a great feature in the family room and is a great spot to watch TV in front of a cozy fire.
Just past the family room is a large dining room that will easily fit a large dining room table, and china cabinet, and you will still have plenty of room to sit a few guests at the bar. The kitchen has lots of cabinets for storage and plenty of counter space for those who need lots of room to prepare food. The kitchen includes all of the appliances. There is also a small pantry in the kitchen and the half bath is off the kitchen and dining area.
Off of the back of the house is a nice screened in porch and deck area. The entire first floor has plenty of room for those who like entertain family and friends.
Lastly, head upstairs to find your two spacious bedrooms and laundry area. At the top of the stairs you run into the master bedroom. The master bedroom is huge and has plenty of room for a king bed and more. The master bath features dual vanities, a soaking tub, and a stand up shower. The master bedroom also has two closets with plenty of room for all your clothes.
Down the hall from the master bedroom is the laundry area and the second bedroom and full bathroom. This bedroom also has a large walk in closet just in case you need extra storage.
Location
State SC
County Charleston
Area 41 - Mt Pleasant N Of Iop Connector
Rooms
Primary Bedroom Level Upper
Master Bedroom Upper Ceiling Fan(s), Garden Tub/Shower, Multiple Closets
Interior
Interior Features Ceiling - Smooth, High Ceilings, Garden Tub/Shower, Walk-In Closet(s), Ceiling Fan(s), Family, Entrance Foyer, Office, Separate Dining
Heating Natural Gas
Cooling Central Air
Flooring Ceramic Tile, Vinyl
Fireplaces Number 1
Fireplaces Type Family Room, Gas Log, One
Exterior
Garage Spaces 1.0
Community Features Clubhouse, Lawn Maint Incl, Park, Pool, Tennis Court(s), Walk/Jog Trails
Utilities Available Dominion Energy, Mt. P. W/S Comm
Roof Type Architectural
Porch Deck, Screened
Total Parking Spaces 1
Building
Lot Description 0 - .5 Acre, Level
Story 3
Foundation Slab
Sewer Public Sewer
Water Public
Level or Stories 3 Stories
New Construction No
Schools
Elementary Schools Laurel Hill
Middle Schools Cario
High Schools Wando
Others
Financing Cash,Conventional,FHA,VA Loan
Read Less
Get More Information




